Seibu Holdings, Sumitomo Corporation / Lễ động thổ xây dựng cơ sở thương mại lớn tại lối ra phía Tây của ga Tokorozawa do Shimizu JV khai trương, xây dựng
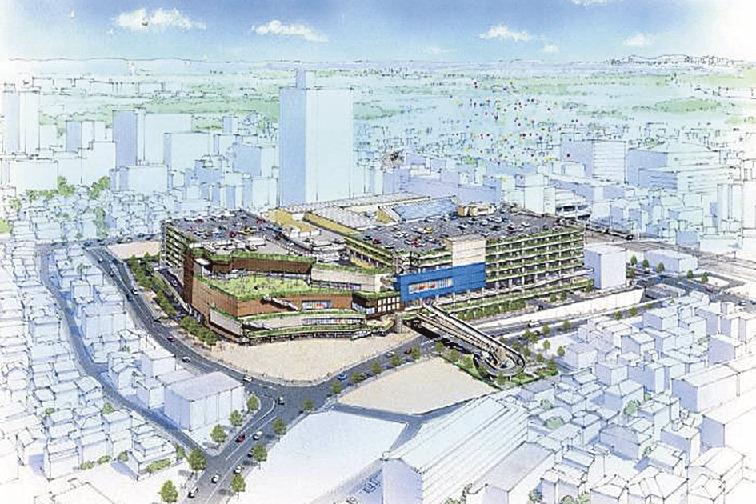
Hình ảnh đã hoàn thành (do Seibu HD cung cấp)
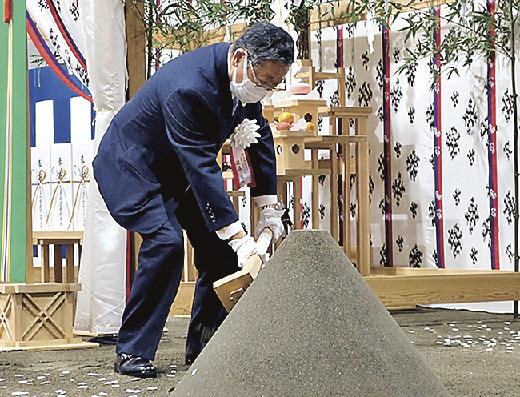
Ông Takashi Goto đang cắm cuốc
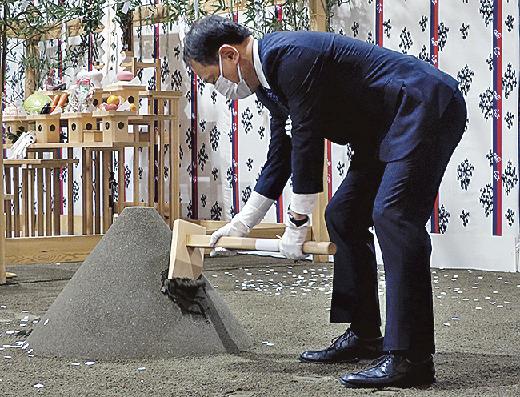
Ông Kotaro Tameda đang cắm cuốc
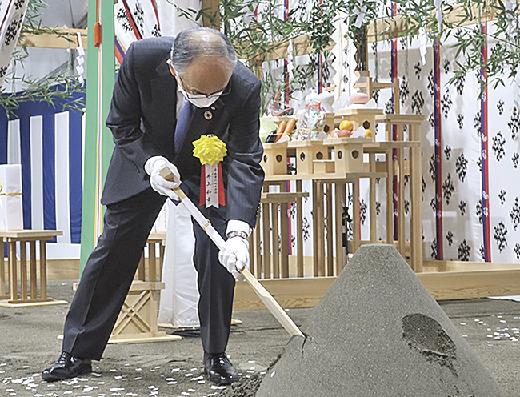
Ông Kazuyuki Inoue cắm thuổng
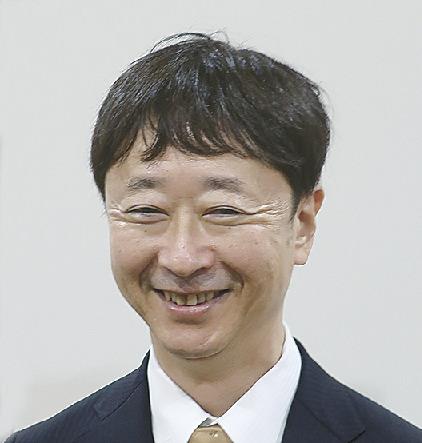
Giám đốc xây dựng Keisuke Kato
Vào ngày 28, Seibu Holdings (HD) và Sumitomo Corporation đã tổ chức lễ khởi công tại địa phương cho "Kế hoạch phát triển lối ra phía Tây ga Tokorozawa," sẽ phát triển một cơ sở thương mại quy mô lớn trên địa điểm của nhà máy đầu máy toa xe Seibu trước đây (Tokorozawa Thành phố, tỉnh Saitama). Cơ sở bao gồm năm tòa nhà với tổng diện tích khoảng 129.000 mét vuông. Nó sẽ tích hợp các chức năng như ăn uống, bán sản phẩm và giải trí, và sẽ được kết nối với Ga Tokorozawa gần đó bằng một boong. Seibu Railway và Sumitomo Corporation sẽ là khách hàng, còn Shimizu Corporation và Seibu Construction sẽ đặt mục tiêu hoàn thành vào tháng 6 năm 2024 thông qua liên doanh thiết kế và xây dựng chi tiết.
Lễ khởi công có sự tham dự của Chủ tịch Seibu Holdings Takashi Goto, Tổng Giám đốc Điều hành Tập đoàn Sumitomo Kotaro Tameda, Tổng Giám đốc Khối Kinh doanh Bất động sản và Sống, và Chủ tịch Tập đoàn Shimizu Kazuyuki Inoue. Ông Goto và ông Tameda xúc gò đất, còn ông Inoue thì đặt một cái cày, cầu nguyện cho sự an toàn của công trình. Ông Goto nói, "Tôi muốn tạo ra một cơ sở phù hợp với cửa ngõ vào Thành phố Tokorozawa, nơi có cả sự tốt đẹp của thành phố và vùng ngoại ô." Inoue nói, "Chúng tôi sẽ nỗ lực toàn công ty để đảm bảo quản lý an toàn kỹ lưỡng và cung cấp các tòa nhà chất lượng cao."
Địa điểm xây dựng là Higashisumiyoshi 10 và các địa điểm khác ở phía tây của ga Tokorozawa (diện tích địa điểm khoảng 34.000 mét vuông). Các tòa nhà là phương pháp xây dựng RCST (cột CFT + dầm S) và xây dựng một phần S, và bao gồm 3 khối (3 tòa nhà), 9 khối (1 tòa nhà) và sàn D (1 tòa nhà). Khối 3 là một tòa nhà bảy tầng với các cửa hàng, nhà hàng, rạp chiếu phim và bãi đậu xe (khoảng 1.700 chỗ). Khối 9 là một tòa nhà hai tầng. Một bãi đậu xe đạp (khoảng 2.000 xe) và một khoảng trống trên đường sẽ được cung cấp. Boong D là một tòa nhà một tầng với không gian đường và các tiện ích khác, và được kết nối trực tiếp với ga Tokorozawa. Chi phí dự án khoảng 29,5 tỷ yên. Nikken Sekkei phụ trách thiết kế cơ bản.
□ Keisuke Kato, Giám đốc xây dựng (Shimizu Corporation JV) □
"Việc cân nhắc đối với các khu dân cư lân cận được coi là vấn đề quan trọng nhất, và chúng tôi đã tiến hành từ giai đoạn đề xuất kỹ thuật. Chúng tôi sẽ tiến hành xây dựng trong khi đánh giá giao tiếp với cư dân."






