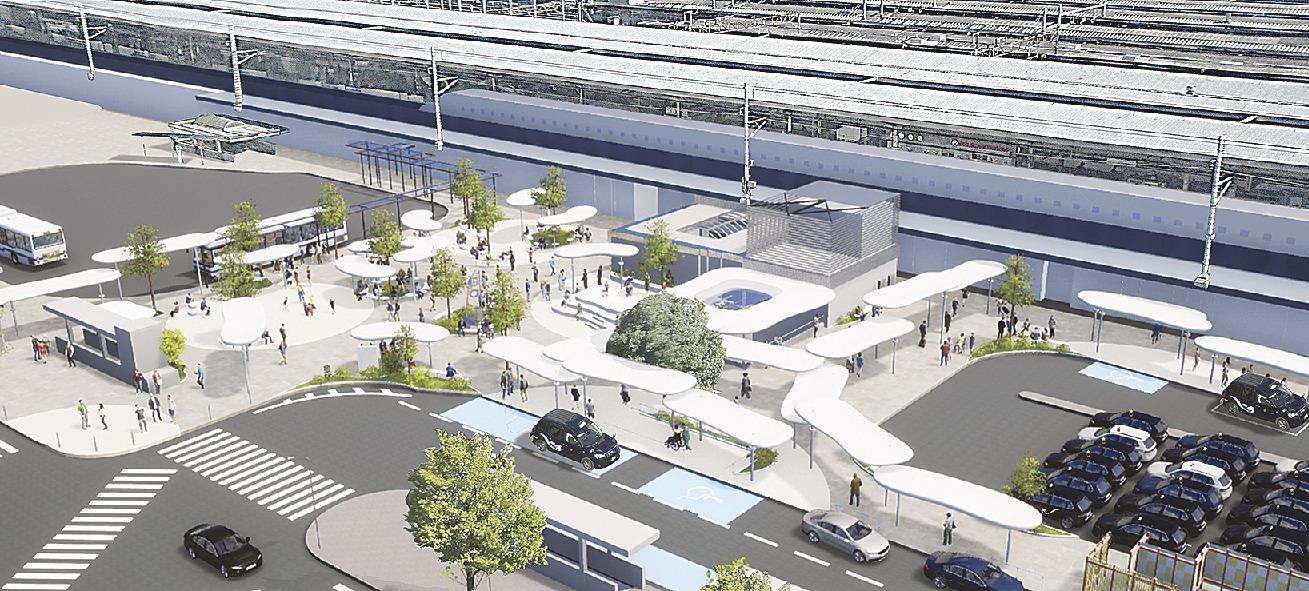Thành phố Nagoya / Kế hoạch thiết kế được đề xuất cho quảng trường ga ở phía tây của ga Meieki, mở rộng không gian cho người đi bộ lên năm lần

Phối cảnh Bird's-eye (được cung cấp bởi Thành phố Nagoya, do Văn phòng Thiết kế Kiến trúc Takashi Yonezawa tạo ra)
Thành phố Nagoya đã công bố kế hoạch thiết kế quảng trường ga ở phía tây của ga Nagoya để chuẩn bị cho việc khai trương tuyến tàu điện ngầm Chuo Shinkansen. Để nhận thấy tác dụng của việc mở tuyến maglev ở giai đoạn đầu, chúng tôi đang ưu tiên phát triển mặt bằng, như hình thành quảng trường phù hợp với lối vào, mở rộng không gian đi bộ dẫn vào thành phố. , và vị trí của các chức năng giao thông dễ sử dụng. Chào mừng du khách đến với Asian Para Games. Việc xây dựng dự kiến bắt đầu vào năm 2023 và hoàn thành vào năm 2027. Chi phí xây dựng ước tính khoảng 2 tỷ yên.
Khu vực bảo trì là khoảng 8000 mét vuông. Theo đề xuất, một không gian mở sẽ được đảm bảo bằng cách dỡ bỏ "đài phun nước hoa huệ". Sẽ có ba quảng trường đóng vai trò là không gian lưu trú, nơi có thể tổ chức các sự kiện. Một trạm taxi sẽ được đặt ở phía nam của quảng trường và một trạm xe buýt nhanh sẽ được đặt ở phía bắc. Không gian dành cho người đi bộ sẽ được mở rộng lên khoảng 5 lần so với diện tích hiện tại và dòng chảy đến các điểm đến và thị trấn trung chuyển sẽ được làm rõ. Thiết kế phổ quát sẽ được xem xét cho các khán đài taxi.
Trong các không gian kết nối với từng phương tiện giao thông, các mái cong với độ cao khác nhau được lắp đặt liên tục để phản chiếu các đám mây. Trồng cây, vỉa hè, bàn ghế, ánh sáng, v.v. được nghĩ ra để tạo ra một không gian mang lại cảm giác thân thuộc và kết nối thông suốt giữa nhà ga và thành phố.
Thành phố cũng sẽ xem xét lắp đặt một nền tảng cho hệ thống giao thông công cộng chạy bằng lốp xe "SRT (Smart Roadway Transit)" mà thành phố đang hướng tới để giới thiệu xung quanh Ga Nagoya và quận Sakae. Văn phòng thiết kế kiến trúc Takashi Yonezawa phụ trách kế hoạch thiết kế.
Quảng trường nhà ga ở phía tây nhằm mục đích tạo thành một cơ sở nhiều lớp phù hợp cho một siêu nhà ga, chẳng hạn như bố trí các chức năng nút giao thông ba chiều tận dụng lòng đất và bầu trời, giới thiệu các chức năng thông tin chung, và hợp tác với các doanh nghiệp tư nhân. Tuy nhiên, vì cần có thời gian để phát triển các cơ sở này, chúng tôi đã quyết định tiến hành bảo dưỡng ở cấp độ máy bay như một con số tạm thời khi tuyến maglev mở ra.






