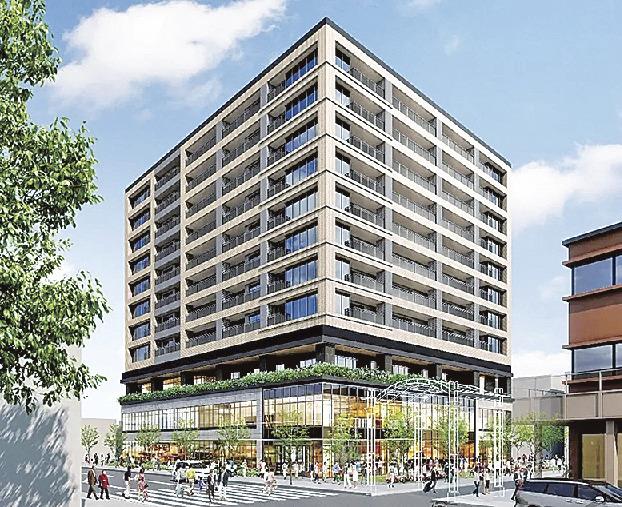Hội đồng thành phố Minoo sẽ khai trương một tòa nhà mới vào ngày 23, ngày cuối cùng của cuộc họp thường kỳ lần thứ 2, cho dự án xây dựng lại cơ sở phức hợp "Mino Sun Plaza số 1" (6-1, Minoo, thành phố Minoo, tỉnh Osaka) trước Ga Minoo của Đường sắt Hankyu. Đã phê duyệt ngân sách bổ sung bao gồm chi phí thuê ngoài để tạo sơ đồ cơ bản cho các tầng công cộng từ tầng 1 đến tầng 3 của Tòa nhà số 1. Công ty có kế hoạch bắt đầu quá trình quyết định ai sẽ thuê ngoài công việc vào mùa hè. Trước khi chọn một người quản lý được chỉ định cho một tầng công cộng, hãy nghiên cứu các chức năng và điều kiện cần thiết, xác minh khái niệm cơ bản và các chức năng của tầng, đồng thời tạo một kế hoạch mô hình. Thời gian ký gửi là từ tháng 8 đến tháng 3 năm 2024.

Hình ảnh hoàn thiện của Tòa nhà mới số 1 Mino Sun Plaza (từ tài liệu thông cáo báo chí)
Sau khi thành phố mua lại địa điểm này, họ sẽ thiết lập một hợp đồng thuê đất có thời hạn trong 70 năm và cho các đối tác kinh doanh Tokyo Tatemono và Hankyu Hanshin Real Estate thuê lại. Công ty sẽ xây dựng một tòa nhà 11 tầng với tổng diện tích khoảng 17.600 mét vuông. Từ tầng 4 đến tầng 11 sẽ có 109 căn hộ chung cư. Thành phố sẽ thu hồi tầng 1 đến tầng 3 và lên kế hoạch đặt các cơ sở trao đổi và các cơ sở khác hữu ích để hồi sinh khu vực.
Nó được hình dung là một cơ sở lưu trú dễ dàng cho người dân địa phương và khách du lịch ghé qua, một nhà hàng và một cửa hàng ăng-ten cho các sản phẩm đặc sản. Tổ chức các yêu cầu nhất định trong khi tham khảo các trường hợp trên toàn quốc. Các đề xuất cũng sẽ được thu hút từ các công ty tư nhân và kế hoạch cơ bản sẽ được xem xét.
Từ tháng 4 đến tháng 6 năm 2012, thành phố mời những người quản lý được chỉ định cho các tầng công cộng, quyết định từ tháng 7 đến tháng 9 cùng năm và thu hồi đất. Từ tháng 1 đến tháng 3 năm 2013, thiết kế triển khai nội thất sàn công cộng sẽ bắt đầu và các điều chỉnh sẽ được thực hiện với các cộng tác viên dự án.
IAO Takeda Sekkei phụ trách thiết kế tổng thể và giám sát tòa nhà số 1 mới. Nó sẽ được xây dựng bởi Osue Construction. Việc xây dựng tòa nhà chính sẽ bắt đầu vào tháng 4 và tháng 6 cùng năm, với mục đích hoàn thành sau tháng 4 năm 2015.
Tòa nhà số 1 hiện tại là một cấu trúc SRC với một tầng ngầm và tám tầng trên mặt đất. Các cơ sở công cộng và cửa hàng bán lẻ của thành phố được đặt tại đây. Vào năm 2015, người ta phát hiện ra rằng các tòa nhà thiếu khả năng chống động đất và thành phố cũng như các chủ sở hữu đơn vị khác đã xem xét các chính sách trong tương lai. Để giảm thời gian dự án và gánh nặng chi phí, lần đầu tiên người ta quyết định sử dụng hệ thống bán địa điểm chung cư, cho phép bán địa điểm và mua lại các phân phối ở khu vực Kansai.






