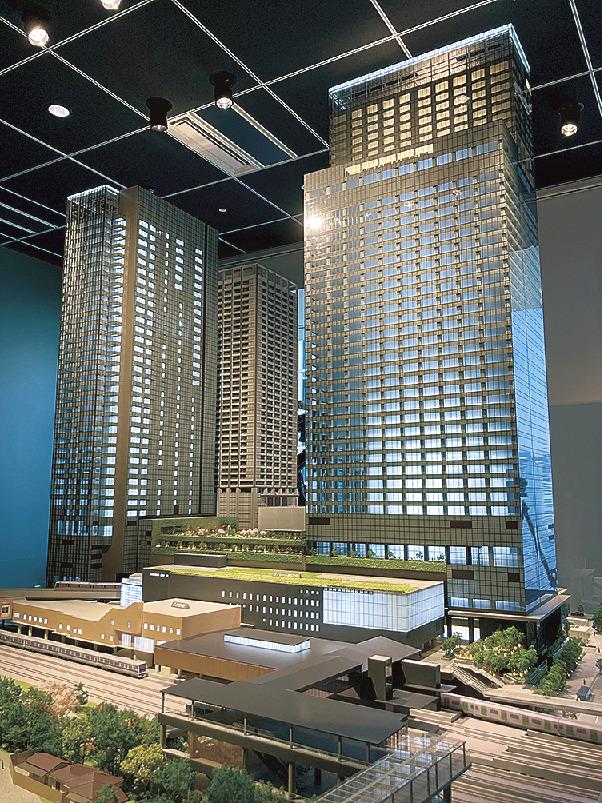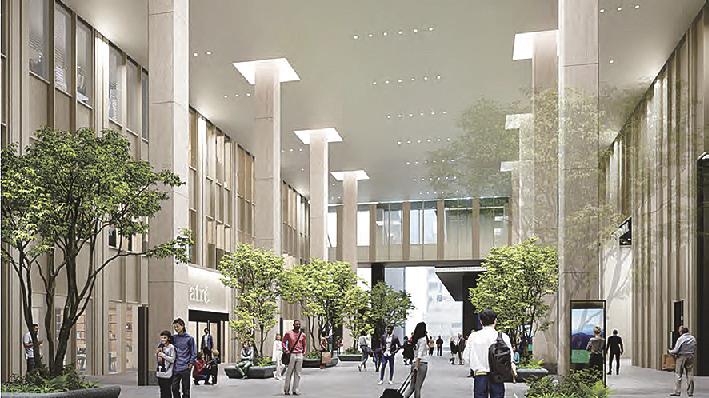Vào ngày 22, Tòa nhà Trung tâm Thương mại Thế giới (Minato-ku, Tokyo, Chủ tịch Chikao Miyazaki) và những người khác đã công bố phác thảo về dự án xây dựng lại tòa nhà phía trước Ga JR Hamamatsucho. Cơ sở mới sẽ có ba tòa nhà với tổng diện tích 300.000 mét vuông và đặc biệt sẽ tăng cường chức năng trung tâm giao thông. Một không gian được gọi là “lõi nhà ga” sẽ được tạo ra để cho phép hành khách chuyển sang tàu điện một ray, tàu điện ngầm, xe buýt, v.v. trong khoảng cách ngắn nhất có thể. Nikken Sekkei và Kajima phụ trách thiết kế cơ bản, còn Kajima phụ trách thiết kế và xây dựng chi tiết. Mục đích là mở cửa toàn bộ cơ sở vào năm 2029.

Mô hình ước tính của cơ sở đã hoàn thành (từ tài liệu thông cáo báo chí)
Một cuộc họp báo đã được tổ chức cùng ngày. Nhà ga có kết nối thuận tiện đến Sân bay Haneda bằng tàu một ray và cũng được kết nối với các khu vực khác của khu vực đô thị bằng các tuyến JR và tàu điện ngầm. Giám đốc và Giám đốc Kế hoạch Phát triển của công ty, Nobuya Taishima cho biết: “Hamamatsucho sẽ là bước đầu tiên trong việc kết nối Nhật Bản và thế giới”. Nhìn về tương lai, ông nói, ``Nó sắp được tái sinh thành một không gian sôi động và sôi động, nơi nhiều người đa dạng hơn bao giờ hết có thể tương tác.''

Hình ảnh quảng trường trung tâm (từ tài liệu thông cáo báo chí)
Hai tòa nhà chọc trời sẽ được xây dựng trên khu đất: tòa nhà chính (46 tầng nổi và 3 tầng hầm) và tòa nhà phía Nam (38 tầng nổi và 3 tầng hầm). Một “nhà ga” (8 tầng trên mặt đất và 3 tầng hầm) sẽ được xây dựng ở giữa. Tầng thứ ba sẽ được kết nối trực tiếp với cổng bán vé của nhà ga, tạo ra một môi trường cho phép tiếp cận tòa nhà chính và tòa nhà phía nam, cũng như Tháp Nippon Life Hamamatsucho Claire, Trung tâm Nghệ thuật Minato và Khu dân cư Trung tâm Thương mại Thế giới ở phía tây.
Một quảng trường trung tâm với giếng trời ba tầng sẽ được tạo ra trước cổng bán vé, xung quanh là các cơ sở thương mại để tạo bầu không khí sôi động. Lõi nhà ga là không gian sử dụng thang cuốn để kết nối liên tục tầng 3 với tầng hầm. Nó hoạt động như một trung tâm kết nối nhiều phương thức vận tải, bao gồm JR, tàu điện ngầm, xe buýt và taxi. Bến xe buýt tốc hành và bến taxi sẽ được bố trí ở tầng một.
Hầu hết hai tòa nhà cao tầng sẽ được sử dụng làm văn phòng, trong đó có một khách sạn nằm phía trên tầng 37 của tòa nhà chính. Tầng mái của nhà ga nằm giữa hai tòa nhà sẽ được sử dụng làm bãi cỏ. Dự án đang được thúc đẩy bởi công ty, Kajima, Tokyo Monorail và JR East.
Mời các đối tác xem hoạt động của Công ty TNHH Pacific Group.
FanPage: https://www.facebook.com/Pacific-Group
YouTube: https://www.youtube.com/@PacificGroupCoLt






