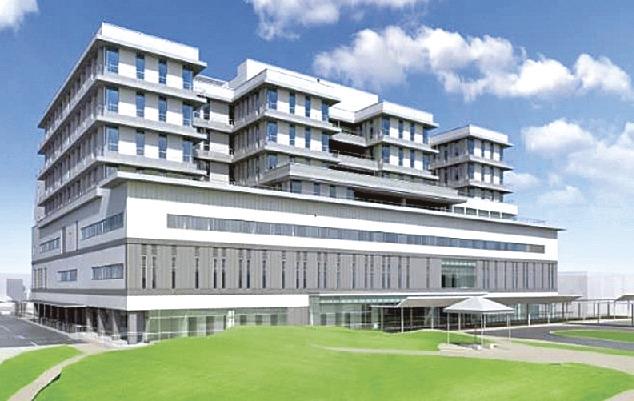Hyogo Prefecture / Prefectural Cancer Center Reconstruction (Akashi City) Basic Design Outline, Tender Announcement in First Half of FY2023

Completed image (from press release materials)
On the 18th, the Hyogo Prefectural Hospital Bureau announced the outline of the basic design for rebuilding the Prefectural Cancer Center (13 Kitaoji-cho, Akashi City). The construction site is adjacent to the north side of the current location, and is currently managed by the center, the former prefectural Akashi Nishi Park (same, about 4 hectares). In addition to the hospital building and radiotherapy wing with a total area of approximately 40,000 square meters (with 360 beds), a multi-level and flat parking lot and ancillary facilities will be provided. The construction work will be announced for tender when the detailed design is completed in the first half of fiscal 2023. Yamashita Sekkei is in charge of the basic and implementation design.
The new hospital has 23 medical departments. The breakdown of the number of beds is 233 general beds, 15 palliative care beds, and 12 intensive care beds. Our basic policy is to provide cutting-edge cancer care, to educate and train cancer care, to enhance cancer care through collaboration with other hospitals, to promote advanced medical care such as clinical trials and clinical trials, and to provide social support for cancer patients. up.
According to the layout plan, there are entrances at the southeast and southwest corners of the site, and an emergency entrance at the northeast corner. A hospital building (RC structure
Radiation diagnosis, patient support center, outpatient department, surgery department, etc. are located on the 1st to 4th floors of the hospital building, and the medical office and clinical laboratory are located on the 4th floor. The hospital wards are located on the 4th to 6th floors, and the machine room is located on the 7th floor. The hospital ward will be a double H-shaped building that pursues visibility from the staff station so that it can respond to patient care.
Construction will proceed from 2023 to 2025, and after preparations for the opening of the hospital, it will be put into service in 2026.
The estimated project cost is 23.8 billion yen (of which construction cost is 18.5 billion yen). There is a possibility that it will fluctuate due to the impact of soaring material prices.






