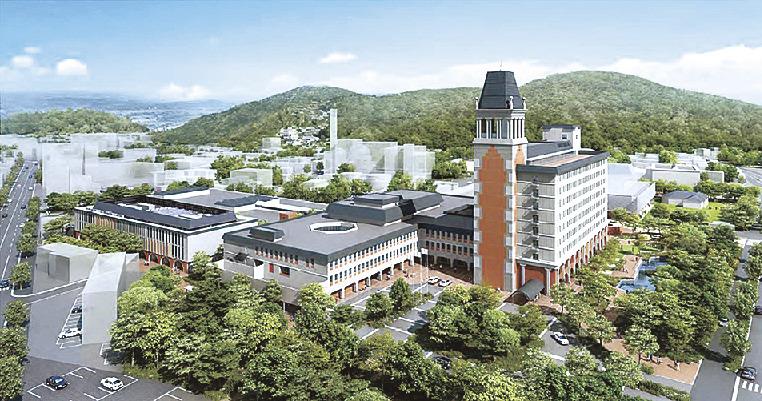On the 7th, Kurashiki City, Okama Prefecture, announced the basic design for the ``Kurashiki City Hall Reorganization Project (Administrative Area Development)'', which is being carried out using the design- construction (DB). The newly constructed Disaster Prevention and Crisis Management Center Building (Disaster Prevention Building) will inherit the basic concept of the main government building, ``City Hall in Trees'' and will be designed with a three-layer structure (seismic isolation structure). ) in harmony with the main government building. Form a certain local environment. The work will be undertaken by Konoike Gumi, Chugoku Kensetsu Kogyo, Kume Sekkei and Miyazaki Architectural Design Office Joint Venture and is expected to be completed by the end of March 2027.

Images of administrative area development (from the city's press release documents)
The project will include the construction of a new disaster prevention and crisis management center building on the grounds of the main city hall building (Nishinakashinden, 54,977 square meters), as well as renovations to extend the life of the building. existing main building, and redevelopment of the building site. .
The disaster prevention building has an elegant and functional design following the design of the main government building. This is a sturdy disaster prevention building that can handle any disaster, even in the face of unexpected events. It is an eco-friendly, functional and easy-to-maintain government building that is set as a design concept. The building will have a three-story design in harmony with the main building and will be connected to the main building by a walkway on the second floor. In addition to adopting a seismic isolation structure as a disaster response facility, important function rooms are located on the second floor and above. Inheriting the idea of ``government buildings surrounded by trees'', we will ensure a city tree-lined promenade, ``Japanese Kusunoki'' and strive to create an environment enrich the locality by preserving existing trees. The building will be made environmentally friendly, including the adoption of BEMS (Building Energy Management System). Total area is about 6,500m2.
The renovation to extend the life of the main government building includes updating old electrical, air conditioning and water supply equipment, waterproofing the roofs of high-rise buildings, personalizing the air conditioning system air conditioning for flood prevention and environmental measures, and improving roof insulation of government buildings. high-rise buildings and windows of low-rise buildings. In addition to consolidating receiving equipment, underground power transformers and communication equipment to the upper floors of the disaster prevention building, new underground water tanks will be installed above ground.
The main features of external facilities are Kusunoki promenade, forestry authority building road, green and water terraces and sidewalks. As much as possible, existing bricks and tiles will be turned into green space to reduce stormwater runoff and ensure level walking spaces.
The plan is to expand some of the existing green space and connect it with a civic engagement area to be developed in the future. We will create a new look for the area called ``City Hall in Greenery''.
We will carry out design implementation and aim to complete the disaster prevention building by March 2026, and complete renovation work to extend the life of the main government building and maintenance work. external maintenance in March 2027.






