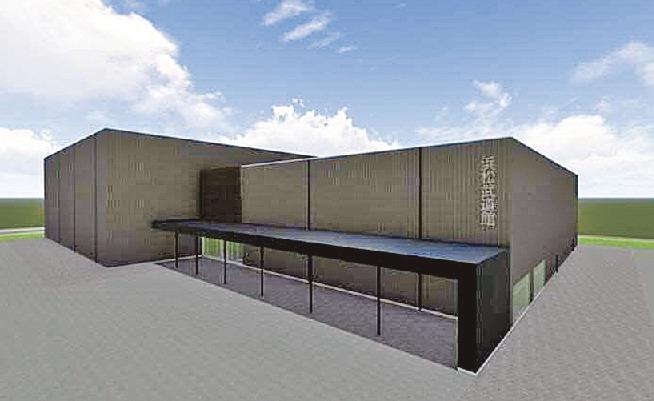Thành phố Hamamatsu đã lập kế hoạch cơ bản để phát triển Shin Budokan. Do đã cũ nên nó dự kiến sẽ được di dời và cải tạo, đồng thời ba địa điểm đã được đề xuất làm địa điểm xây dựng, bao gồm Công viên Tổng hợp Yuto. Về nội dung cơ sở vật chất, sẽ có hai phương án tùy thuộc vào quy mô của nhà thi đấu chính và số lượng ghế khán giả. Chi phí xây dựng ước tính dự kiến vào khoảng 5 tỷ yên. Thành phố có kế hoạch hoàn thiện quy mô và địa điểm xây dựng như một phần của công việc hỗ trợ khách hàng mà thành phố sẽ triển khai trong năm nay.

Mẫu Quy hoạch Kế hoạch B (từ tài liệu của thành phố. * Quy hoạch A có nhịp ngắn hơn theo hướng dài so với Quy hoạch B, nhưng hình ảnh bên ngoài vẫn giữ nguyên.)
Đã 46 năm kể từ khi Budokan hiện tại (Nishiasada 2, Naka-ku) được xây dựng. Tòa nhà đã cũ và cần được cải tạo quy mô lớn, nhưng nó đang được di dời vì có các vấn đề như tiếng ồn cho khu vực lân cận và thiếu chỗ đậu xe. Budokan mới sẽ là cơ sở có thể tổ chức nhiều môn thể thao, bao gồm futsal, bóng ném và dù lượn, bên cạnh các cuộc thi đấu võ thuật.
Về địa điểm xây dựng, chúng tôi đã chọn Công viên tổng hợp Yuto (Thị trấn Yuto), Công viên tổng hợp Kami (Thị trấn Kami) và phía bắc Tobio, bể bơi chung của thành phố, để đảm bảo diện tích xây dựng và bãi đậu xe cần thiết , và cũng xem xét sự thuận tiện về giao thông (Thị trấn Shinohara) đã được chọn làm ứng cử viên.
Nội dung cơ sở vật chất quy hoạch A: đấu trường chính (56m x 35m, 8 sân kiếm đạo) + đấu trường phụ (35m x 35m, 4 sân kiếm đạo), đấu trường chính (56m x 42m, 12 sân kiếm đạo) + đấu trường phụ (giống nhau) Trình bày Kế hoạch B. Phương án A có 903 ghế cố định (15 ghế xe lăn) và 1.344 ghế tạm thời, phương án B có 983 ghế cố định (như cũ) và 1.680 ghế tạm thời. Chi phí xây dựng ước tính là 4,99 tỷ yên cho Kế hoạch A và 5,35 tỷ yên cho Kế hoạch B.
Thành phố đang có kế hoạch áp dụng phương pháp thiết kế-xây dựng (DB) làm phương pháp bảo trì. Các chi tiết về địa điểm xây dựng, cơ sở vật chất, lịch bảo trì, v.v. sẽ được hoàn thiện trong công việc hỗ trợ khách hàng sẽ được thực hiện trong năm tài chính này. Nếu mọi việc suôn sẻ, chúng tôi dự kiến sẽ bắt đầu quá trình tuyển dụng công khai các nhà điều hành doanh nghiệp trong năm tài chính này.
Mời đối tác xem hoạt động của Công ty TNHH Pacific Group.
FanPage: https://www.facebook.com/Pacific-Group
YouTube: https://www.youtube.com/@PacificGroupCoLt






