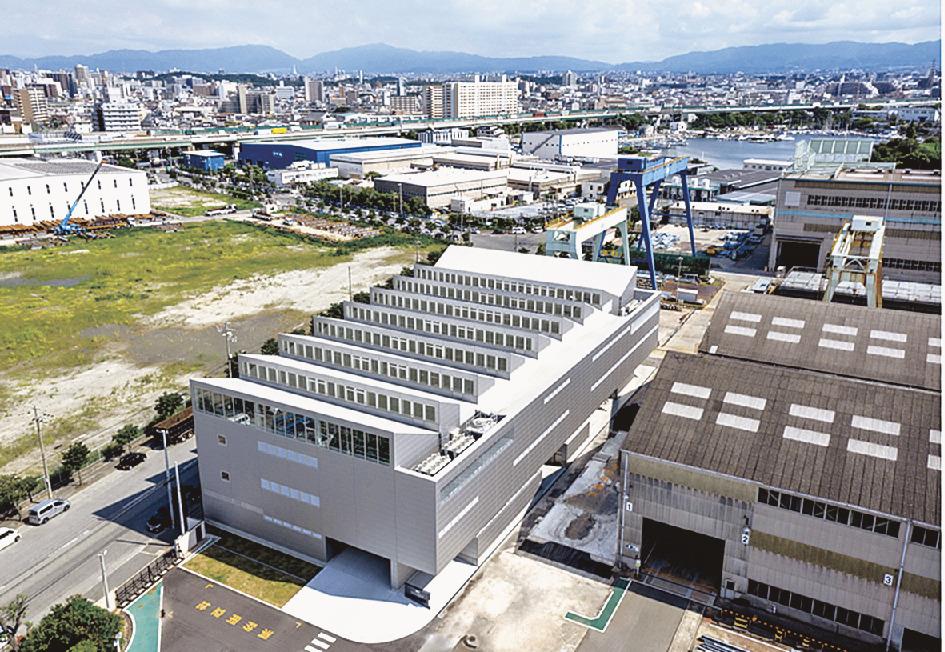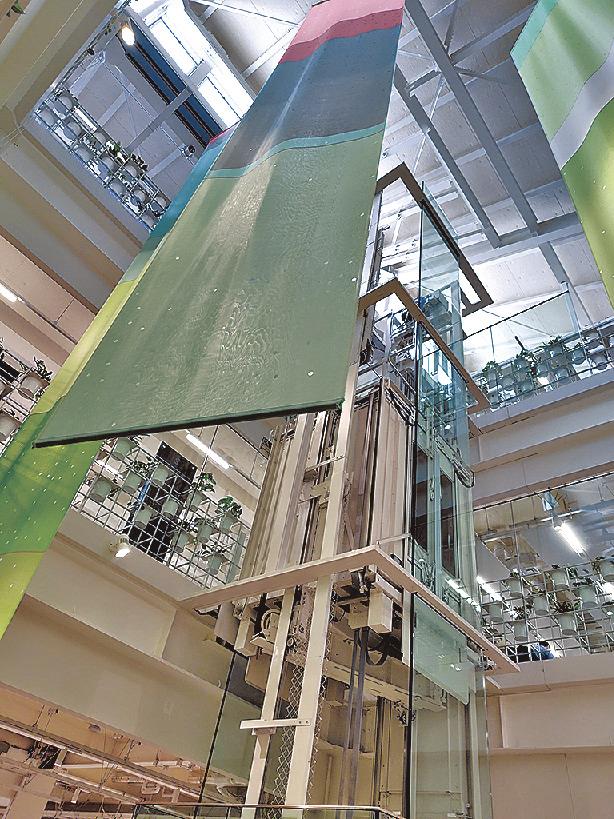IHI Infrastructure Systems is investigating a new way of working that incorporates the relocation of its headquarters. In May 2023, a new office building will be built on the Sakai factory campus in Sakai Ward, Sakai City, consolidating facilities that were previously separated in Tokyo and Osaka. By making the office space loose and addressable, we aim to encourage interaction outside the organization, share business strategies, and build a sense of solidarity within an organization.

Completed new office building (provided by IHI Infrastructure Systems)
The company's new building is a three-story steel structure with a total area of 7,581 square meters. Takenaka Corporation is responsible for design and construction. Outside there are no windows on all four walls except for high windows, and the roof is shaped like the sawtooth roof of a factory. Inside is a skylight reaching up to the third floor.

Colorful fabrics hung from the ceiling reflect natural light and brighten the room.
The new building will house the design, manufacturing and construction departments responsible for the production process of IHI infrastructure systems, and will also consolidate the same functions that the subsidiary IHI Infrastructure Construction (Koto-ku, Tokyo, President: Akira Moriuchi) has in Kansai land. . "We will support a work style that allows the two companies to work together to promote corporate structural reform" (IHI Infrastructure Systems Integration and Human Resources Department). This will strengthen the cooperation between IHI Group's bridge and steel structure business. The aim is to accelerate business structure reform and expand conservation, disaster prevention and mitigation business activities.
Of the 3 floors, the 2nd and 3rd floors are mainly office space. We have adopted a free-standing address system in which only departmental areas are fixed and individual seats are not fixed. Of the three departments in the IHI infrastructure system, the design department moves from one area to another irregularly to prevent members from meeting face-to-face and to encourage communication.
To accommodate recent work styles such as remote working, a DX room equipped with multiple large screens has been arranged on the first floor. By connecting to the site using cameras, we can conduct remote inspections and patrols, while also allowing customers to experience the finished structure using VR (virtual reality).
The building has been designed to be ZEB (Zero Energy Building) ready, with natural light from tall windows and the use of radiant heating and cooling. Solar thermal collectors are installed on the roof and used to heat water for the dining room. In the future, solar panels will be installed on the entire roof to meet part of the building's electricity consumption.
For natural lighting, a steady stream of natural light is brought in through characteristic tall windows in the roof. Indoor lighting reduces energy consumption by automatically adjusting the amount of light according to natural light. Natural light illuminates the interior by reflecting the colorful curtain-like fabric hanging from the ceiling into the skylight. It provides soft lighting suitable for office environments.
The first floor hides a playful design that welcomes visitors from outside. On the ceiling of the first floor there is a 70m high light bridge, a hanging lamp shaped like a suspension bridge. The curve formed by the suspension bridge's ropes is recreated by the suspension ropes for lighting. The logos of the companies involved in building the bridge have been integrated into the lighting design.






