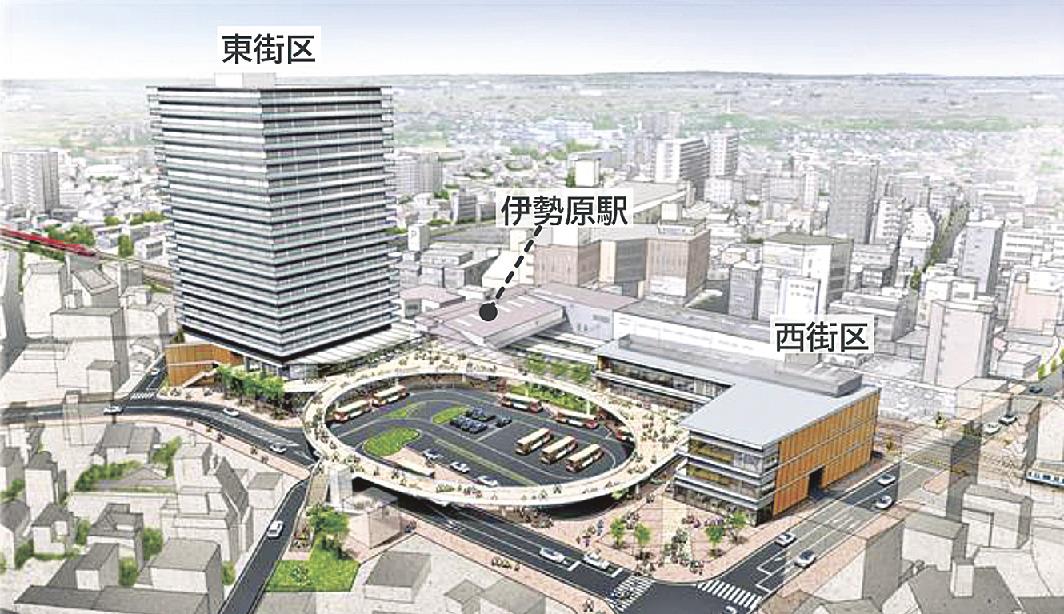Isehara City, Kanagawa Prefecture, will begin urban planning procedures for a redevelopment project planned by a consortium at the north exit of Isehara Station on the Odakyu Line. A briefing session on the draft city plan will be held on the 14th. The aim is for the city plan to be decided and changes announced by October. The plan is to develop two renewable buildings. development, station square, urban planning road and square. Following the Tokyo Metropolitan Government's decision, the reserve association aims to achieve business plan approval and association establishment approval by October 2025. Demolition and relocation of existing building and construction Construction will begin at the end of fiscal year 2016 and construction completion is expected in fiscal year 2019.

Completed image (from Isehara City presentation materials)
At the extraordinary congress on March 18, the preparatory association approved the basic plan of the redevelopment project and determined to request the city to begin urban planning procedures. The total project cost is estimated at 25 billion yen. Preparation Association selected Tokyo Tatemono and Odakyu Real Estate as business partners in February 2023.
The planned locations are 1 Isehara and 1 Sakuradai. About 1.5 hectares in front of the north exit of Isehara Station. According to the basic plan drafted by the Isehara Station North Exit Area Redevelopment Association, two mixed-use buildings will be built on the east and west ranges, with the station square in the middle.
The east block facing Shinjuku has a land area of about 3,500 square meters and a construction area of about 2,600 square meters. The building is a 21-story reinforced concrete tower with a total area of about 32,400 square meters on the first floor. Applications include shops, commerce, business, tourism and housing. The western block facing Odawara has a land area of about 1,600 square meters and a built-up area of 1,400 square meters. The building is a three-story reinforced concrete or steel structure with a total area of about 3,800 square meters. Uses include shops, etc. Public facilities include city planning line (Isehara Ekimae Line) and station square.
During the redevelopment, a deck will be built above the station plaza to connect to the second floor of the redeveloped facility. The plan aims to ensure easy access to the station and create a lively and relaxing space.
Invite partners to see the activities of Pacific Group Company Limited.
FanPage: https://www.facebook.com/Pacific-Group
YouTube: https://www.youtube.com/@PacificGroupCoLtd






