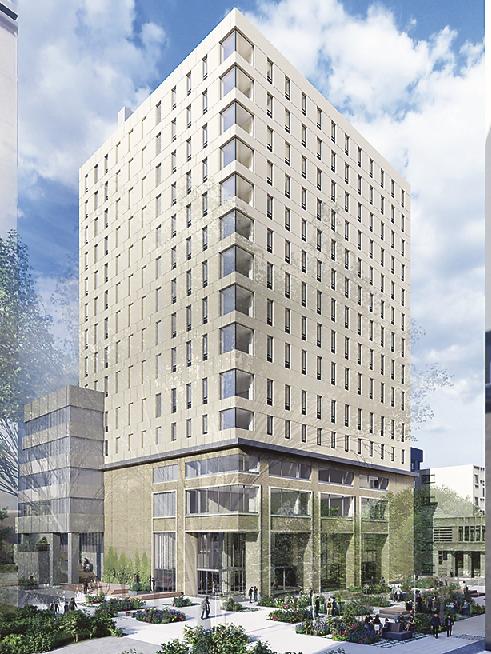Waseda University will begin rebuilding its school building, Building No. 9, on the Waseda campus in Shinjuku, Tokyo, later this month, with construction work carried out by Toda Construction. The total floor area will be about 33,000 square meters, with a maximum height of 72 meters. The goal is to start operations in 2027. Design is being led by Yamashita Sekkei.

Finished image of the new Building 9 (from Waseda University's homepage)
The project name is ``Waseda University Building E (proposed name) Construction Project.'' Waseda Campus is located at Nishi-Waseda 1-6-1, 20-1 (campus area: 73,655 square meters). The current Building No. 9 was completed in 1969. The new Building No. 9 is a 15-story building with 2 basement floors and 15 floors above ground. It also has a rooftop. The total floor area will be 33,365 square meters.
When designing the new Building No. 9, the idea was to express a new modern ''Waseda Forest''. We will apply a design approach called "biophilic design" that incorporates natural elements into buildings and spaces by planting plants around the exterior and interior of the buildings.
Waseda University is also in the process of rebuilding Buildings 52 to 54 on the Nishi-Waseda campus (Okubo 3, Shinjuku-ku), which houses the engineering science departments and graduate school. A groundbreaking ceremony will be held on-site on September 18 and completion is expected by the end of March 2029. The three buildings have a total area of approximately 32,000 square meters. Design was undertaken by Nikken Sekkei and construction was undertaken by Shimizu Corporation. Building No. 59 on the same campus is also planned to be reconstructed, and the entire reconstruction is expected to be completed by the end of March 2032.






