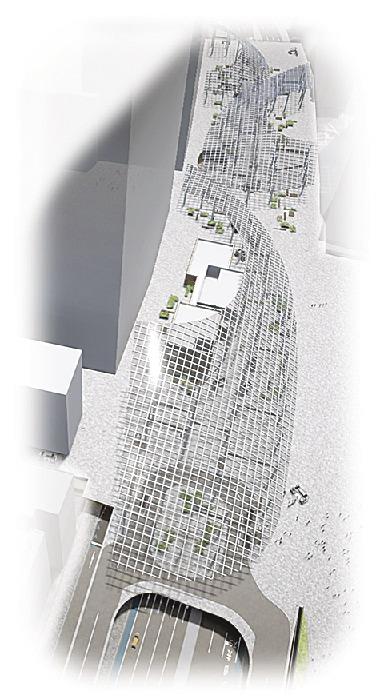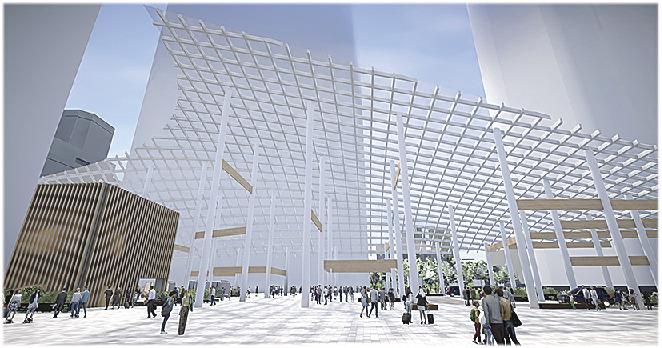On June 30, the Tokyo National Expressway Office of the Kanto Regional Development Bureau held the first meeting of the "Business Promotion Council for Infrastructure Development of the West Exit of Shinagawa Station". on Line 15", was established by industry, government and academia, and announced the design concept for the redevelopment of the West Exit of Shinagawa Station. . Along with the redevelopment of the surrounding area, a bridge deck of approximately 2 hectares and a large canopy will be installed above Highway 15 to provide traffic hub and commercial functions. Becoming “a unique project in the country” (Deputy Director of the Office Junichi Onodera). With three concepts "Michiue", "Square" and "Shinagawa",

Picture of newly released deck (provided by Tokyo National Highway Office Kanto Development Bureau)
In addition to experts, the project promotion committee includes Tokyo Metropolitan Government, Tokyo Minato Ward, Restoration Agency Urban Development, Keikyu Corporation, Tokyo Metro, JR East and the Shinagawa District Urban Redevelopment Preparation Association at Takanawa 3-chome station. The office will act as the secretariat.

Image of a large covered post station (provided by the Tokyo National Highway Office Kanto Development Bureau)
At the start of the meeting, Takeshi Matsumoto, Director of the Kanto Road Development Bureau, said, "I hope that the project will proceed smoothly through this conference."
The bridge deck is about 55m wide, about 400m long, the total area after completion is about 2 hectares. The plan was to proceed with the installation in stages. One hectare in the north side will be put into use in the second half of the 2020s, and a north-south deck network in the direction of Takanawa Gate Station and Kita-Shinagawa Station will be built in the second half of the 30s. Ultimately, the deck will connects the redevelopment area of the station's west exit across National Highway 15 from the east and west side of Shinagawa Station, and organically connects the transportation network to the surrounding area through the intersection square. deck communication, as in the "Michiue" concept. Become a big establishment.
It was first revealed that the design concept was to have a large canopy over the deck. Relying on the "square" has the characteristics of an iconic busy space. Also, as a feature of "Shinagawa", we intend to create a space that inherits "the history of the town" by imagining the old Tokaido Shinagawa inn.
As an interchange, we aim to create a next-generation transportation terminal that combines GX (Green Transition) and MaaS (Mobile Services).
The detailed design of the 1 hectare deck on the north side, which will be first developed, will begin in 2011. At the same time, we will begin the architectural design of the building in the same year. Business promotion meeting is held about once a year to share results in coordination with redevelopment around. The idea is to promote smooth business.






