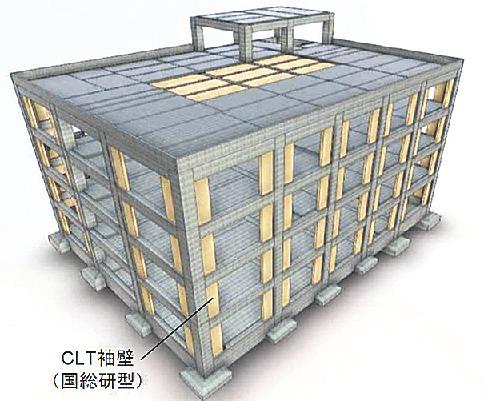Bộ Đất đai, Cơ sở hạ tầng, Giao thông và Du lịch / Thúc đẩy việc sử dụng gỗ trong các công trình công cộng / Xác nhận khả năng ứng dụng của tường cánh CLT cho các thành viên BTCT

Hình ảnh khung kết cấu của thiết kế thử nghiệm (từ tài liệu của Bộ Đất đai, Cơ sở hạ tầng, Giao thông và Du lịch)
Là một phần của việc thúc đẩy việc sử dụng gỗ trong các tòa nhà công cộng, Bộ Đất đai, Cơ sở hạ tầng, Giao thông và Du lịch đã xác nhận tính an toàn của kết cấu khi sử dụng phương pháp xây dựng sử dụng các tấm CLT (gỗ nhiều lớp chéo) cho các bức tường cánh giữa các bộ phận kết cấu của RC các tòa nhà. Một thiết kế thử nghiệm của một tòa nhà chính phủ quy mô vừa áp dụng "tường cánh CLT (loại của Viện Nghiên cứu Quốc gia)" dựa trên thử nghiệm và xác minh phân tích của Viện Quản lý Đất đai và Cơ sở hạ tầng Quốc gia (NILIM) đã được thực hiện và cấu trúc đánh giá được lấy từ Trung tâm Xây dựng của Nhật Bản. Chúng tôi cũng tổ chức và công bố những điểm cần lưu ý khi các nhà thiết kế tham khảo các mẫu thiết kế thử.
Vụ Xây dựng và Sửa chữa Văn phòng của Bộ Đất đai, Cơ sở hạ tầng, Giao thông và Du lịch đang xem xét các phương pháp xây dựng bằng gỗ khác nhau có thể được sử dụng theo đơn đặt hàng công. Một số thiết kế thử nghiệm đã được thực hiện, chẳng hạn như cấu trúc hỗn hợp của cấu trúc bằng gỗ và không phải bằng gỗ, và "cấu trúc lai giữa gỗ" nhận ra cấu trúc bằng gỗ cho từng thành viên. Dựa trên kết quả, các vấn đề về kế hoạch cấu trúc và chi phí được xác minh.
Là một trong số đó, chúng tôi đã tổng hợp kết quả thiết kế thử nghiệm của vách cánh CLT. Nhận được xếp hạng chung có giới hạn về kế hoạch liên quan đến phương pháp thiết kế kết cấu dựa trên tính toán cường độ ngang được giữ lại trong tính toán kết cấu bằng cách sử dụng chương trình tính toán kết cấu tích hợp có sẵn trên thị trường. Với sự an toàn của kết cấu và các yếu tố khác, nền tảng cho các mệnh lệnh công cộng đã được đặt ra và dự kiến nó sẽ được sử dụng trong tương lai, bao gồm cả lệnh của chính quyền địa phương, như một phương pháp mạnh mẽ để chuyển đổi một phần của kết cấu RC thành gỗ kết cấu.
Thiết kế thử nghiệm giả định là một tòa nhà chính phủ quy mô trung bình với tổng số 4 tầng và tổng diện tích là 3.000 mét vuông. Một tấm CLT dày 210 mm làm bằng gỗ bách Nhật Bản đã được sử dụng cho các bức tường cánh. Theo tính toán thử nghiệm, chi phí sẽ tăng khoảng 11% so với trường hợp thi công BTCT thuần túy.
Chúng tôi cũng tóm tắt những điểm cần lưu ý khi các nhà thiết kế tham khảo các mẫu thiết kế thử trong các đơn đặt hàng công thực tế. Cần lưu ý rằng thiết kế thử nghiệm sử dụng mô hình phân tích dựa trên các thí nghiệm kết cấu trong các điều kiện nhất định và việc đánh giá kết cấu chỉ thu được đối với kế hoạch. Khi tiến hành tính toán kết cấu có tham chiếu đến mô hình phân tích được sử dụng trong thiết kế thử nghiệm để xác nhận tòa nhà, cũng cần phải tham khảo ý kiến trước với cán bộ xây dựng về tính phù hợp của tính toán.






