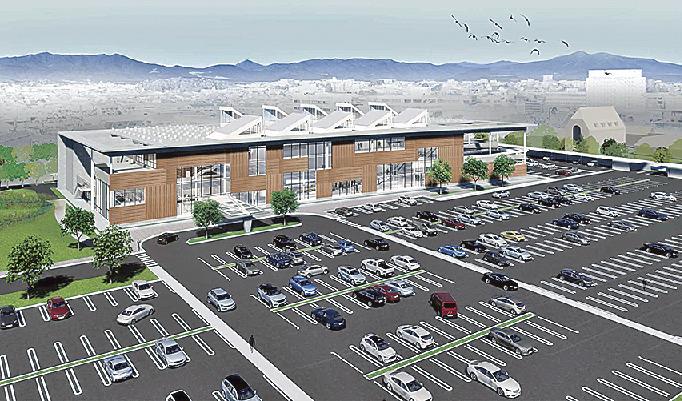The Fukushima Prefectural Government has released a detailed design outline for the new Koriyama Mixed Government Building, which will be relocated to the north side of the Prefectural Industrial Exchange Center (Big Palette Fukushima) in Koriyama City. The new government building will be a three-storey RC+S+W structure (isolated structure with base) with a total area of 10,814 square meters, which is expected to expand into (same). From the end of August, general competitive bidding for construction works (WTO objectives, comprehensive assessment methodology) will be announced. We aim to complete the construction in 2025.

Exterior view of Koriyama United Government Building (from presentation material)
Electrical and mechanical equipment work will be ordered separately at the same time as construction. External construction work will begin in 2013. It is expected to be commissioned in fiscal year 2014.
The proposed location is Minami 1-94, Koriyama City (area: 30,291 square meters). In order to address the old and cramped condition of the existing government building in the foothill area, this building will be relocated and rebuilt. A seismic isolation structure is applied to ensure the function as a disaster prevention facility. Considering the energy saving, we plan to achieve ZEB Ready (Net Zero Energy Building) certification by introducing renewable energy such as solar power generation and geothermal heat.
The new government building will be structured so that the interior can be seen from the entrance to the atrium and will take into account the flows that are understandable to visitors. A provincial hall will be set up near the entrance that can be used as a meeting place for provincial residents. A shared parking lot for about 500 cars will be provided on the east side of the government building and a "rain garden" will be built on the premises, where rainwater will be used to grow flowers familiar to the community. local community.
In the government building, the branch offices of the Provincial Regional Promotion Bureau, the Provincial Office of Agriculture, Forestry, Construction and Education will be located.
The basic and detailed design is done by aat + Yokomizo Makoto Architects and Nobuyuki Suzuki Architects (Shirakawa City, Fukushima Prefecture) design joint venture.






