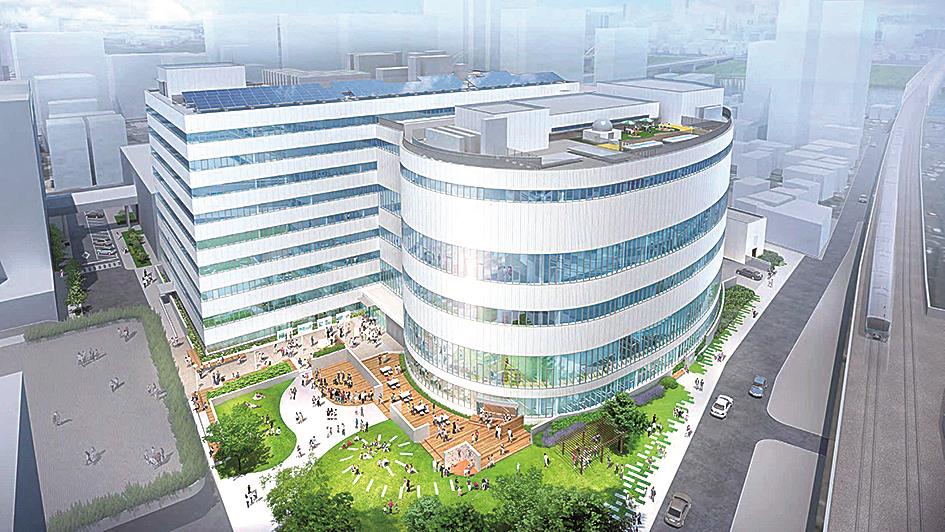Atsugi City, Kanagawa Prefecture has selected Shimizu Corporation, Kojimagumi, and Sanno Construction JV as candidate candidates for the open-call proposal for the ``Atsugi City Complex Facility Development Project Design and Construction All-in-One Project''. The proposed price is 27,925,700,000 yen (including tax, same below). Only one proposal. In May, a business agreement, a design work contract, and a contract for advanced demolition, etc. will be signed. A construction contract is scheduled for October.

Image appears (from technical proposal)
A project to relocate or build a new government building, etc., using the design-build (DB) method, in which the detailed design and construction are ordered collectively. The plan is to build a nine-story, 47,000-square-meter complex. Construction is expected to start in August 2024, with completion scheduled for the end of March 2027. The upper limit was 27,926,118,000 yen.
The construction site is the Nakamachi 2-2 district in front of Odakyu Hon-Atsugi Station (Nakamachi 1, site area about 4 hectares). According to the outline of the basic design released by the city in October last year, the complex will be a steel structure with one basement floor and nine floors above ground, with a total area of about 46,800 square meters. Library, Miraikan, city hall, fire department headquarters, national and prefectural government agencies, etc. A seismic isolation and earthquake-resistant core structure will be adopted, and the service life will be targeted at 80 years. In addition, a new multi-story parking lot, bicycle parking lot, water tank building, etc. will be developed.
According to the jury's review, the proposal for an open space that was conscious of creating a lively atmosphere and the surrounding environment in the future, as well as environmental considerations toward the realization of ZEB (Net Zero Energy Building) Ready certification, were highly evaluated. On the other hand, reexamination and brush-up of the exterior design were set as future tasks.
Detail design is divided into two parts: "construction synthesis" and "structure/equipment". Ishimoto Architectural Office and Junya Ishigami Architectural Design Office JV are in charge of the basic design of the “Architectural Comprehensive” project.






