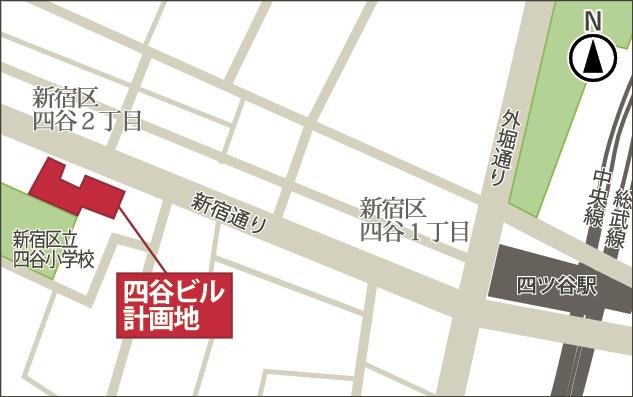Shinryo Corporation / Construction of a total of 18,000 square meters on the site of the former head office (Shinjuku-ku, Tokyo), construction to start in December

Planned site for Yotsuya Nichome Building
◇ Designed by Mitsubishi Jisho Sekkei
Shinryo Corporation will construct a building with a total of about 18,000 square meters consisting of offices and apartments on the site of its headquarters in Shinjuku-ku, Tokyo. General planning is handled by USI Engineering, and design by Mitsubishi Jisho Sekkei. The builder is undecided. Construction will begin in December and is expected to be completed by the end of May 2026.
The name of the plan is "(tentative name) Yotsuya 2-chome Building New Construction Plan". The planned site is Yotsuya 2-8-6 and others (place name lot number, site area 2225 square meters). It is located about a 7-minute walk from Yotsuya Station on the JR Chuo and Sobu Lines, and Yotsuya and Yotsuya Sanchome Stations on the Tokyo Metro Marunouchi Line. The facility is part of the SRC structure with 2 floors below ground and 13 floors above ground, and a total of 17,856 square meters on the 1st floor of the penthouse. The height is expected to be 49.99 meters. A total of 40 houses are assumed.
In July 2020, Shinryo Corporation moved its headquarters functions to "Comore Yotsuya", a redevelopment facility near the former headquarters, in order to eliminate aging and prepare for large-scale earthquakes. After that, in May 2010, the demolition work of the former head office building is proceeding with the construction of Fujita Road, and the construction is scheduled to be completed at the end of May.






