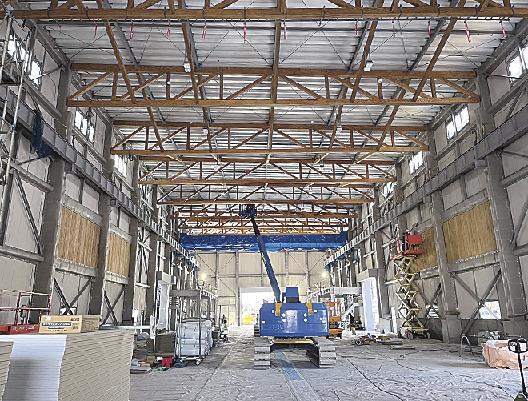Taiho Construction / Use of wood for factory construction, and use in sales activities by improving wooden construction proposal capabilities

Using wood for the beams of the new factory
Taiho Construction is focusing on the use of wood in buildings. Wood was used for the beams and seismic walls of the new factory being built on the premises of the Central Equipment Center (Ami-machi, Ibaraki Prefecture). Part of ESG (Environment, Society, Corporate Governance) investment in our facilities to achieve SDGs (Sustainable Development Goals). Promote the use of wood and ZEB (Net Zero Energy Building), and contribute to decarbonization as an example of application for uses other than residential, commercial, and office. We will improve our ability to make proposals for wooden structures and wood materials in large-scale spaces such as factories and warehouses, and utilize them in our sales activities.
The new factory adopts a "steel frame + wooden hybrid structure" in which the large-span space is composed of wooden flat-string truss beams. Of the 15 beams, 13 were wooden flat-string trusses. The steel braces will be replaced with CLT (cross-laminated timber) seismic walls, and a composite structure will be built that partially adopts lumber formwork.
The use of gypsum board or non-combustible treatment on the wood raises costs and delays delivery, so the new factory was designed with fireproof specifications and interior restrictions under the Building Standards Act in mind to reduce unnecessary costs. The wooden beams are expressed, and visual effects such as healing are expected. The exterior walls are highly insulated (lightweight aerated concrete), and energy-saving equipment (LED lighting, motion sensors, and high-efficiency air conditioners) are used to give consideration to the environment. Aiming for "ZEB Ready" to reduce primary energy consumption by 50% or more before completion.
The scale of the two-story building is 1,794 square meters. Two-thirds of the facility will be used as a warehouse, and the remaining one-third will be used as a base for improving existing technology, with drilling equipment used in pneumatic caissons and a remote control room.
The company has focused on the use of wood in buildings, such as the use of wood in the Technical Research Institute, the adoption of lumber formwork, and the industry-academia joint research and development of CLT earthquake-resistant walls. Examples of ZEB include technical research institutes, office buildings, and rental housing. In the future, not only new facilities, but also existing facilities and factories will be examined for ZEB.






