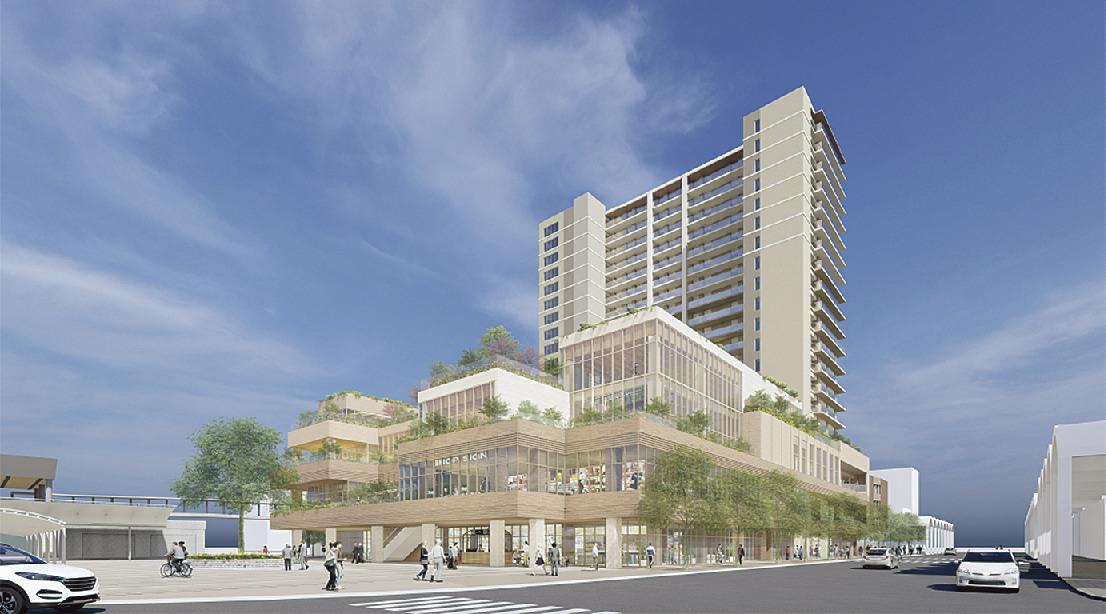``Dự án Tái phát triển đô thị loại 1 khu vực phía nam ga Iwakuni'' do Hiệp hội tái phát triển đô thị khu vực phía nam ga Iwakuni lên kế hoạch đã nhận được phê duyệt kinh doanh từ Thống đốc tỉnh Yamaguchi vào ngày 30 tháng 7. Một tòa nhà tái phát triển cao 20 tầng với tổng diện tích 32.190 mét vuông sẽ được xây dựng liền kề với quảng trường phía trước lối ra phía Tây của Ga Iwakuni. Hiệp hội tái phát triển đặt mục tiêu bắt đầu phá dỡ cơ sở hiện có vào tháng 4 năm 2025, bắt đầu xây dựng vào tháng 10 năm 2025 và hoàn thành vào tháng 9 năm 2028.

Hình ảnh tòa nhà tái phát triển đã hoàn thành (từ tài liệu của Thành phố Iwakuni)
Tham gia vào dự án tái phát triển có Jun Mitsui (Giám đốc đại diện Văn phòng Thiết kế Kiến trúc Jun Mitsui & Associates) với tư cách là cố vấn chung, Penta-Ocean Construction và Daiwa House Industry là đối tác kinh doanh và Liên minh Thiết kế Đô thị với tư cách là cố vấn kinh doanh.
Các dự án tái phát triển nhằm mục đích xây dựng lại các chức năng đô thị, phát triển các cơ sở mới và thúc đẩy cuộc sống trong thành phố, đồng thời là các chức năng đô thị cần thiết cho trung tâm thành phố vì các dự án thúc đẩy việc tạo ra một môi trường tạo ra sự nhộn nhịp và sức sống ở trung tâm thành phố. cơ sở kinh doanh, cơ sở công cộng, khu chung cư và bãi đậu xe. Địa điểm được quy hoạch rộng khoảng 0,9 ha nằm ở Marifu-cho 1 và 2, thành phố Iwakuni, tỉnh Yamaguchi. Diện tích xây dựng khoảng 5.830 mét vuông. Cơ sở có 20 tầng và tổng diện tích 32.190 mét vuông.
Các tiện ích thương mại, kinh doanh sẽ bố trí ở tầng 1, 2 và 3 phía dưới, còn các tiện ích công cộng sẽ bố trí ở tầng 3 và 4. Để cân nhắc sự thuận tiện của các chức năng đô thị và tạo ra sự nhộn nhịp của khách hàng đối với các cơ sở thương mại và người sử dụng các cơ sở công cộng sẽ trở thành cơ sở hạ tầng mới, thiết kế phổ quát đã được áp dụng cho mục đích sống đô thị nhiều thế hệ từ tầng 4 đến tầng 20 . Việc phát triển các khu chung cư (khoảng 130 căn) sẽ khuyến khích sự hồi sinh của trung tâm thành phố bằng cách tăng số lượng du khách và cư dân thường trú.
Các cơ sở thương mại và không gian cộng đồng sẽ nằm đối diện với Quốc lộ 188, nối với Quảng trường Ga Lối ra Phía Tây và Khu Mua sắm Hondori, đồng thời sẽ được thiết kế sao cho có thể nhìn thấy chuyển động của người dân đi qua cơ sở từ bên ngoài, tạo ra một không gian Hiệu ứng thị giác sống động sẽ tạo nên sự sống động, sinh động cho khu vực phía trước nhà ga và khu mua sắm. Cơ sở này sẽ được quy hoạch có tính đến quy hoạch đô thị sẽ trở thành bộ mặt của nhà ga, chẳng hạn như tạo ra một thiết kế mang tính biểu tượng cho các tầng trên nơi có khu dân cư.
Bãi đậu xe sẽ được chia thành một tòa nhà để xe, có hành lang kết nối trên tầng 3 của cơ sở cho phép từ mỗi tầng ra vào và sẽ được phát triển thành bãi đậu xe cho du khách và người dân nhằm đáp ứng nhu cầu đỗ xe ngày càng tăng. Tôi làm.
Ở trung tâm tầng một của cơ sở, một lối đi xuyên suốt sẽ được xây dựng như một cơ sở cấp quận ở cùng vị trí với tuyến đường hiện tại của Tuyến 27 ở Marifu-cho, tuyến đường này sẽ bị bãi bỏ. Ngoài việc giữ lại một số chức năng của tuyến đường hiện có, chẳng hạn như đảm bảo tuyến đường dành cho người đi bộ dẫn đến bãi đậu xe đạp của thành phố ở bên đường, chỉ có bức tường tầng một hướng ra đường và quảng trường nhà ga sẽ được lùi lại để tạo không gian rộng rãi cho người đi bộ. không gian. .
Mời các đối tác xem hoạt động của Công ty TNHH Pacific Group.
FanPage: https://www.facebook.com/Pacific-Group
YouTube: https://www.youtube.com/@PacificGroupCoLt






