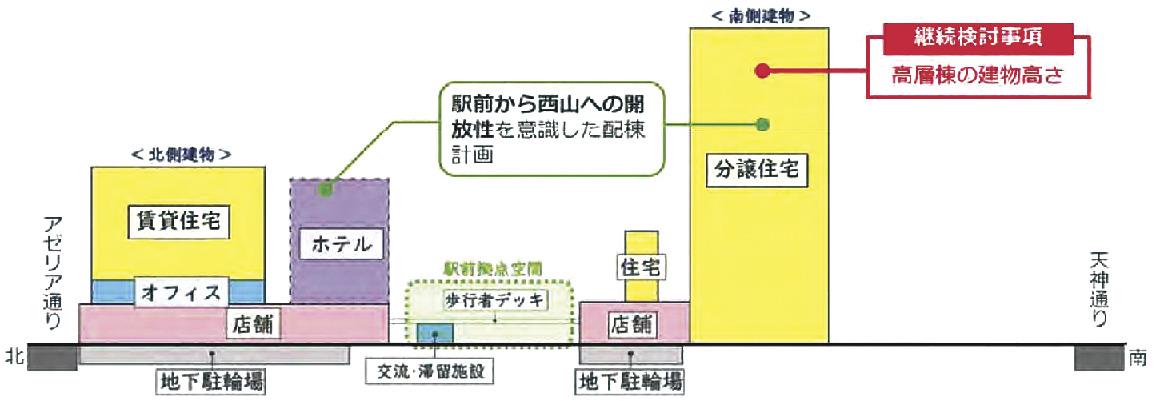Nagaoka-Tenjin Station West District Redevelopment (Nagaokakyo City, Kyoto Prefecture) / Development Plan Compiled / Landowners’ Review Meeting
October 1, 2025 – Construction & Planning

Layout Plan of the Nagaoka-Tenjin Station West District Redevelopment
-
North Building (北側建物)
-
Shops (店舗)
-
Offices (オフィス)
-
Hotel (ホテル)
-
Rental housing (賃貸住宅)
-
-
South Building (南側建物)
-
Shops (店舗)
-
Residential housing (住宅)
-
Condominiums for sale (分譲住宅)
-
-
Station-front Core Space (駅前拠点空間)
-
Exchange & gathering facility (交流・滞留施設)
-
Pedestrian deck (歩行者デッキ)
-
-
Supporting Infrastructure
-
Underground bicycle parking (地下駐輪場) on both north and south sides
-
Design Notes:
-
Emphasis on openness from the station to Nishiyama (西山).
-
Height of the high-rise building on the south side remains under review.
A landowners’ review meeting for the Nagaoka-Tenjin Station West District Urban Redevelopment Project (Nagaokakyo City, Kyoto Prefecture) has compiled the “West District Development Plan.” Under a Type 1 urban redevelopment project, a total floor area of about 50,000 m² will be developed west of Hankyu Nagaoka-Tenjin Station, including mixed-use facilities, pedestrian decks, and public plazas.
On the north side of the site, the complex will consist of shops, offices, hotels, and rental housing. On the south side, the development will include shops, condominiums, rental housing, and parking facilities. Preparations are underway to establish a redevelopment preparation association within this fiscal year. About two years after establishment, a project implementation plan is expected to be finalized. Construction is anticipated to take about 10 years before commencement.
Although the station area is positioned as a “city center zone” in the city’s urban master plan, it faces issues such as unsafe road conditions and a lack of attractiveness as the city’s gateway. To address these challenges and create a vibrant, safe, and comfortable living environment, a landowners’ review meeting was launched in November 2023. Based on individual consultations and surveys, the plan was approved by majority vote at an extraordinary general meeting held on July 24.
According to the plan, two mixed-use facilities will be built to the north and south of the site, along with a transport plaza (approx. 2,500 m²), a community plaza (approx. 2,200 m²), and a lawn plaza (approx. 500 m²). The north facility (site area approx. 3,200 m²) will include shops, offices, hotels, and rental housing, with a total floor area of about 14,400 m². The south facility (site area approx. 6,100 m²) will have a total floor area of about 36,000 m², comprising shops, condominiums, rental housing, and a multi-story car park. Proposals include rezoning and revising height restrictions to enable implementation.
Going forward, the project implementation plan and urban planning procedures will each take about two years. After urban planning approval, establishment of the main association and official project authorization are targeted within about two and a half years.






