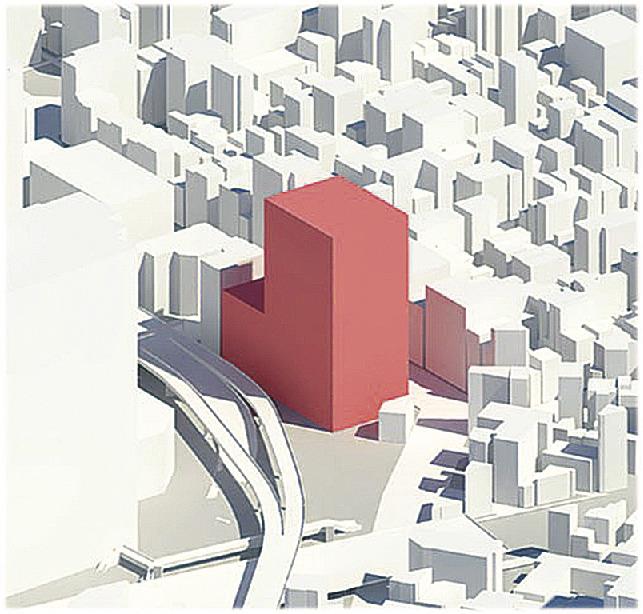Chiyoda Ward, Tokyo, Tokyo Metropolitan Government / Integrated Reconstruction Plan for Ward Sports Center and General Administration Building
April 22, 2025

Image of the new building layout (excerpt from a published document by Chiyoda Ward)
Chiyoda Ward in Tokyo and the Tokyo Metropolitan Government are planning to comprehensively rebuild the Chiyoda Ward Sports Center and the Tokyo Metropolitan Government's Chiyoda General Administration Building next door.
Both facilities are located along the Nihonbashi River and have a total floor area of approximately 6,000 square meters. This will result in the development of facilities with a total area of 48,000 square meters. There are three business methods formed: traditional, DBO (design, build, operate), and PFI. This method will be outlined in the basic plan to be established in fiscal 2025. It is expected to take about seven years from the selection of the operator to the completion of the reconstruction.
This plan has been included in the "Basic Plan for the New Chiyoda Sports Center" announced by the ward on the 20th. The ward will now review the plan at the "Basic Plan Review Committee for the New Sports Center" and materialize the concept.
The center (2-1-8 Uchikanda) has a site area of 3,201 square meters. When the land for the new government building (1-1-6) is added, the total area will be 6,055 square meters. The floor area ratio is 800%, the construction coefficient is 80%, and the ward is expected to be able to develop facilities with a total area of 48,440 square meters.
The ward plans to rebuild the center and the office building at the same time, taking advantage of economies of scale to improve services for residents. By grouping buildings together, a certain amount of open space can be created. It can also be used to create excitement through events and improve disaster prevention capabilities. We will continue to discuss with the Tokyo Metropolitan Government to make this a reality.
If the conventional method is applied, the first year will be for basic design, the second year for detailed design, and the existing building will be demolished in the third year. The fourth to seventh years will be for new construction. In the case of DBO and PFI, the operator is selected for a period of two years. The selected company will carry out demolition and new construction in the third to seventh years.
The center is built of reinforced concrete, with one basement and eight floors above ground, covering a total area of 11,853 square meters. It houses a variety of sports facilities, including a swimming pool, a kendo gym, a sumo ring, and a kyudo training ground. Nearly half a century has passed since its completion in 1972. The building has one basement and eight floors above ground, covering a total area of 11,720 square meters. It was built in 1975. It houses the municipal tax office and the water supply department.






