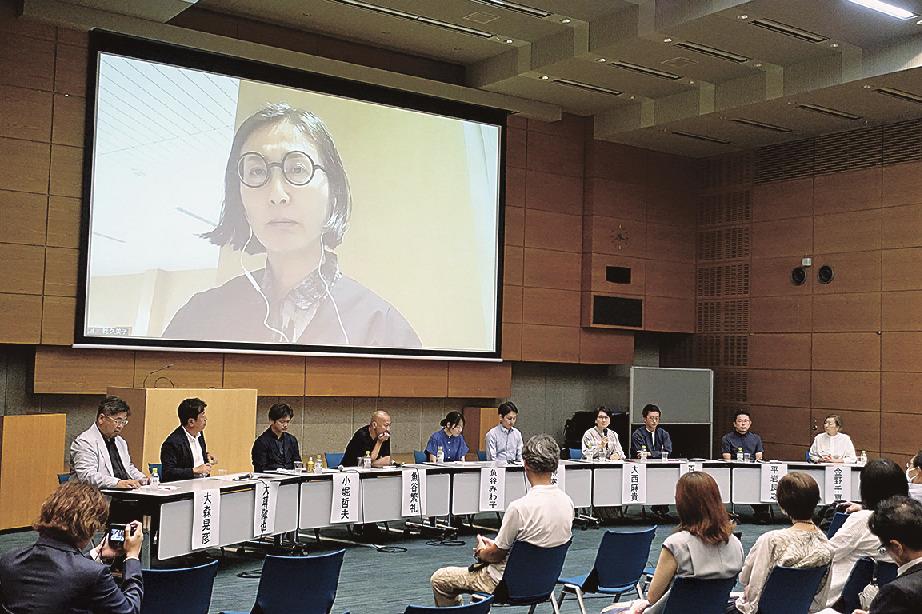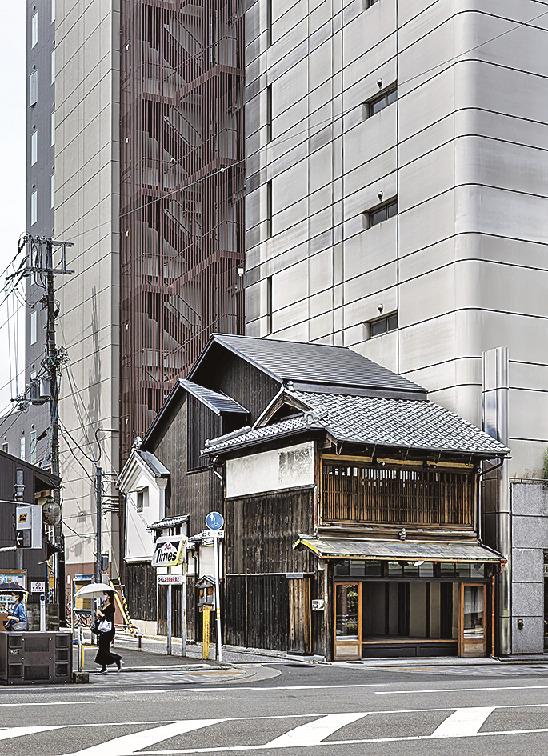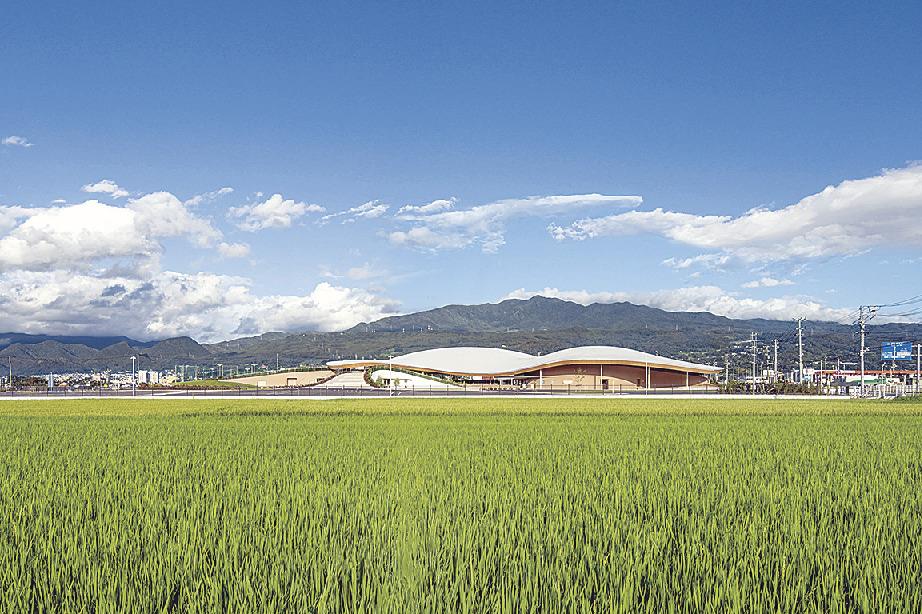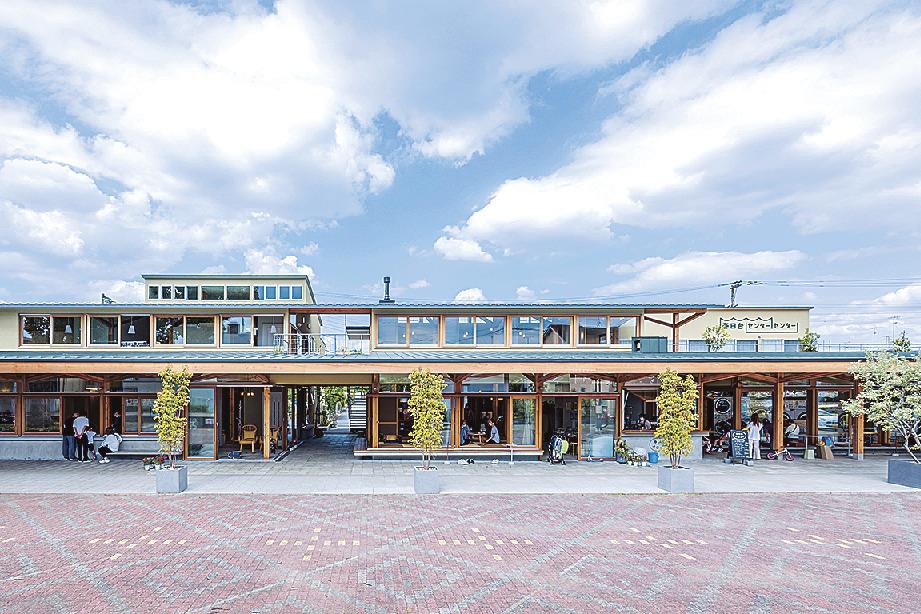The Japanese Institute of Architects (President Toru Takeuchi) held the Japan Institute of Architects' 2023 (Building) Award Commemorative Lecture "Talking about Buildings" on July 27 at the Kenchiku Kaikan Hall in the ward. Minato, Tokyo. The designers have worked on three award-winning projects, △ Kaku Kyozan Kaisho (Shimogyo Ward, Kyoto City), △ Shelter Inclusive Place Copal, a children's play facility in the southern part of Yamagata City (City City). Yamagata), and △ Kasugadai Center (Aikawa Town, Kanagawa Prefecture), took to the podium. I introduced the context of the project and the thoughts I put into it. It was a lecture that made us feel the new possibilities of architecture.

Status of the lecture
Kakukyozan Kaisho is a project to expand a special facility in preparation for the Kyoto Gion Festival. Shigenori Uotani (Representative of the Shigenori Uotani Architectural Research Institute/Specially Appointed Professor of the Kyoto Institute of Technology), who worked on the building, said: "There is no difference from the original. I think of a building that is attached but has a sense of solidarity.”

Guo Kyozan Kaisho (chụp ảnh bởi Sasanokurasha / Yohei Sasakura)
The building is designated as a conservation building, including the pre-construction extension, and is exempt from the Building Standards Act. I think there is often a bad relationship between institutions and architecture, but I was able to expand the possibilities of institutions." He said: "We can continue to play an active role in 100 next year without any problems. I hope it will become a model for spreading inheritance in this way."

Shelter includes Kopal
Mr. Jun Yanagimuro (President Jun Yanagimuro Structural Design), who is in charge of structural design, said: “If we take into account the use of wooden structures, the frame size will be large, but if it is a steel frame, there will be comparable to existing structures. We aligned the cross-sections of the pillars, not the material," introduced Mrs. Miwako Uotani (Representative of the Shigenori Uotani Institute of Architecture) who also took the stage.

Trung tâm Kasugadai (©morinakayasuaki)
Shelter Inclusive Place Copal is a children's play facility developed through the PFI project. It was created as a playground for everyone,” he said.
He also points out, "I don't know anyone who would create a design that could be used by as many people as possible without problems." Giving an example of how the polio bag is easy to use for pregnant women, he says: “When the circle of empathy surrounds one another, you can understand that the design is for for whom. From now on, I want to introduce an architecture that I hope society will be like this."
Ms. Yuki Momota (O Plus H Co-Representative / Part-time Lecturer at Yokohama National University) was touched by the slope running around the gymnasium and the large playground said: “Wheelchairs are important but it makes children want to run up. There are many things in one thing. I think it's going to be something that can be enjoyed by finding a meaningful meaning." Various designs, such as a bench that is a xylophone, are made to create multiple tiers. meaning.
The upper part of the indoor gymnasium has arch beams made of laminated Japanese pine, and the outer perimeter is reinforced with a flat steel truss frame. Mr. Yoshiyuki Hiraiwa (Representative of Hiraiwa Structural Planning) reflected: "We were able to work together with the construction staff from the very beginning. Even complex shapes were completed smoothly thanks to the game. play catch with the person in charge of the steel frame production."
The Kasugadai Center Center is a complex facility that includes a group home for people with dementia, a nursing care facility, a day service facility, a common room, etc. Chie Konno (Representative Director of the Kasugadai Center) teco/Specially Appointed Associate Professor of Kyoto Institute of Technology) took advantage of the closure of the supermarket in the heart of the industrial park to develop local community festivals and activities, and We discussed about the function and other aspects of the facility and introduces background information on how the facility is fortified.
Mr. Konno explained that he emphasized "a plan that allows you to feel that you are living together." It is said that the facility's small raised floor becomes a place for children to play after school and various people, including the elderly and disabled, gather together.
Although I have a feeling that it might not be an architectural project, but I wanted to go with him as an architect and look at it thoroughly,” he said. a framework to support a new community, one of which will be architecture."
After listening to each lecture, Mr. Onishi said: "The way architects and society work together is changing". Kumiko Inui (Professor of Y-GSA, Faculty of Graduate Studies at Yokohama National University/President of Kumiko Inui Architects), who served as chairman of the works division of the selection committee, said: "This is the starting point for the selection committee. new and future architectural possibilities of architecture, that's a job that I like to think about,” he concluded.






