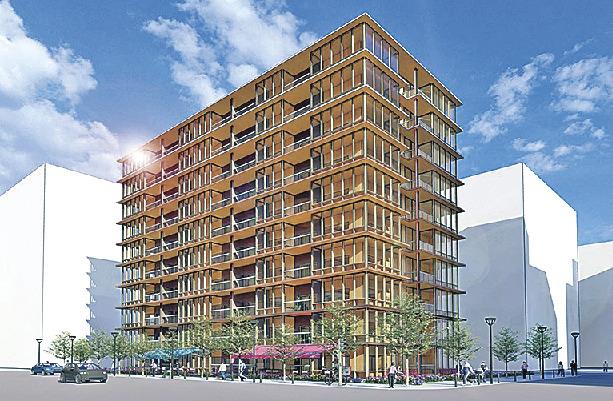Ichiura Housing & Planning et al. / Acquisition of structural evaluation for mid-to-high-rise wooden building construction method

Image of a 10-story condominium that has acquired a structural rating (from press release materials)
A joint technology development group consisting of general contractors represented by Ichiura Housing & Planning (Bunkyo-ku, Tokyo; President Naohiro Kawasaki) has developed a new construction method, the "P&UA Construction Method", for mid-to-high-rise wooden buildings. High yield strength, high rigidity, and high toughness are achieved by two new technologies that prevent damage to wood. A model plan for a 10-story apartment house using the same construction method obtained a structural rating from the Building Center of Japan on October 14.
This construction method uses two newly developed technologies, "GIUA" and "Shearing Cotter Bearing Wall". Patents have been filed for both technologies.
GIUA is a method of inserting steel rods into lumber, which is common for medium- and large-scale wooden construction, and bonding and bonding them together. The brittle cracking of wood that occurs in the past can be suppressed. Since the ends of the timber that will become the pillars and beams are processed in advance at the factory, it is only necessary to tighten the joints of the timber and steel frame with bolts at the site, which saves labor.
A shearling cotter load-bearing wall is a load-bearing wall made by arranging wooden panels one above the other and connecting them by inserting L-shaped steel (cotters) into the cuts made between the panels. During an earthquake, the cotter deforms and absorbs energy. It has superior deformation performance and energy absorption performance compared to general wooden load-bearing walls.
Until now, there has been no construction method for mid-to-high-rise wooden buildings that achieves structural design route 3 (possessed horizontal strength), which indicates whether a structure can withstand earthquakes tenaciously. Issues included ensuring toughness to prevent brittle damage to wooden materials and ensuring high bending rigidity and strength of joints.
The construction method is currently planned to be adopted at multiple properties. In the future, in order to expand the applications, we will work on applying it to high-rise buildings, streamlining the structure, confirming the performance of the actual product, and conducting shaking table experiments.
The participants in the development group are as follows (in alphabetical order).
▽Technical developers: Ichiura Housing & Planning, Orimoto Structural Design, Tokyu Construction, Toda Construction, Toray Construction, Nishimatsu Construction, Haseko Corporation, Sumitomo Mitsui Construction
▽Collaborators: Professor Hiroshi Isoda of Kyoto University, Associate Professor Shinya Matsumoto of Kinki University, Forestry Technology Center, Hiroshima Prefectural Research Institute of Technology
▽ Collaborators: Alpha Kogyo, Uchida Giken, Wood One, Eiko, Kawamoto Gumi, Sakura Design Group, Middle East, Fujita K Forestry Engineer Office, Meiken Kogyo.






