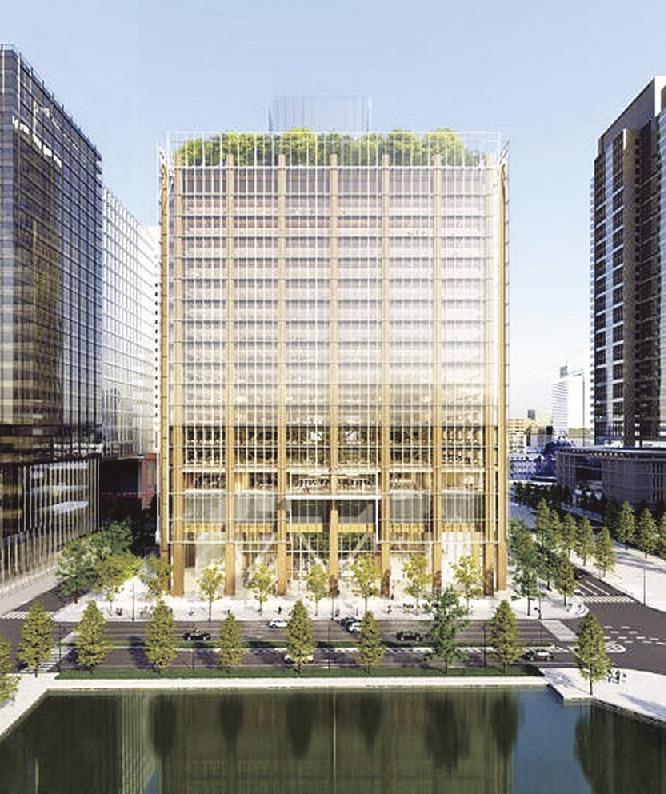Tokio Marine Holdings (HD) and Tokio Marine & Nichido Fire Insurance have jointly released an overview of the new headquarters building they are planning in Chiyoda Ward, Tokyo. The planned building will have a total area of 124,000 square meters. The height will be 107 meters. The above-ground portion will be constructed using an S and W structure, making it one of the largest wooden buildings in Japan. The design is led by Mitsubishi Jisho Sekkei and the construction is led by Takenaka Corporation, Obayashi Corporation, Shimizu Corporation, Kajima Corporation, Taisei Corporation, and Toda Construction Joint Venture. Construction is scheduled to begin in March 2025 and be completed in August 2028.

Finished image of the new headquarters building (from press release of Tokio Marine HD and other organizations)
The planning site is Marunouchi 1-6-1 (site name, lot number, land area: 10,147 square meters). It is located next to the west side of Shinmaru Building and facing Yukiyuki Street.
The planning name is ``(tentative name) Tokio Marine Construction Plan.'' The building will have underground SRC, SW/W above ground, 3 basements and 20 above ground floors, with a total area of 124,454 square meters. The foundation construction method will be direct foundation.
The design of the new building was entrusted to Italian architect Renzo Piano, who also worked on the Kansai International Airport Terminal 1 building. The exterior of the building looks like a building made of wooden columns and beams covered by a glass curtain wall. We will use as much wood as possible, including the use of CLT (Orthogonal Laminated Timber) for the floor structure.
By using wood, carbon dioxide (CO2) emissions during construction will be reduced by around 30% compared to a conventional building of the same size. High-efficiency equipment, district heating and cooling systems, and renewable energy will also be introduced to contribute to energy savings. A lush garden will be created on the roof.
The former headquarters building was completed in 1974 and has a total area of about 63,000 square meters. It is the only skyscraper designed by architect Kunio Maekawa. Demolition, carried out by Takenaka Corporation JV, was completed in February.
Invite partners to watch the activities of Pacific Group Co., Ltd.
FanPage: https://www.facebook.com/Pacific-Group
YouTube: https://www.youtube.com/@PacificGroupCoLt






