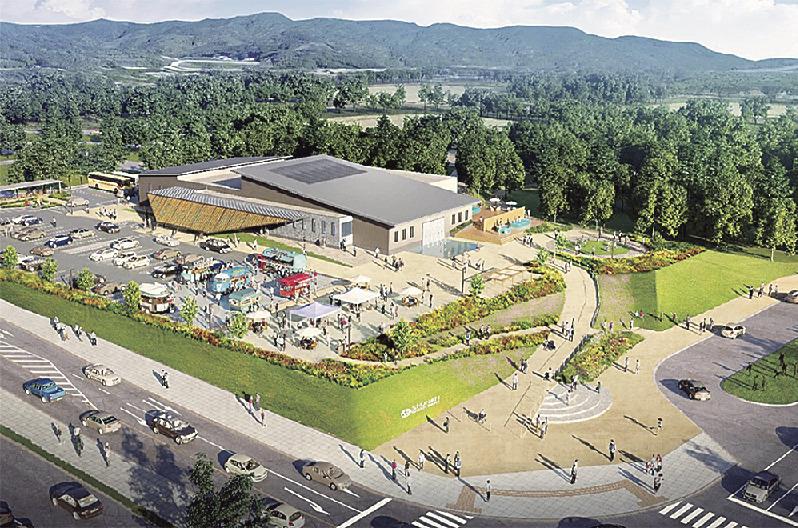Shunan City, Yamaguchi Prefecture / Concluded a contract with the Obayashi Group for Shunan Green Space Development, Management and Operation Project for combined use of BTO and RO

Completed image of the new swimming pool (from Shunan City public relations materials)
Shunan City, Yamaguchi Prefecture, has launched the Shunan Green Space Development, Management and Operation Project, which introduces PFI that combines the BTO method (construction, transfer, and operation) and the RO method (renovation and operation). A special purpose company) signed a business contract with "Shunan Ryokuchi Spole Park" on the 16th. The contract amount is 9,556,653,098 yen (including tax). The design period is until March 2024, the construction and renovation period is from April to December 2014, and the operation and maintenance period is until March 31, 2042.
Tohata Architectural Office and Tatsumi Design Consultants are in charge of design, Obayashi Corporation, Yorin Construction, and Obayashi Road are in charge of construction, ASICS Sports Facilities and Japan Swimming Promotion Association are in charge of operation, and Vehicle Ruesse is in charge of maintenance.
As part of the project, an indoor swimming pool was newly established in Tokuyama's Shunan Green Space (Central Green Space: 226,000 square meters, East Green Space: 304,000 square meters). In addition to rebuilding the administration building and stands of the existing track and field stadium, the general sports center, track and field stadium, soccer field, tennis field, etc. will be renovated. After that, operate and maintain sports facilities and parks.
The business concept is "a sports and recreation park surrounded by greenery where citizens can gather, play, and relax." The new indoor swimming pool will house an official 25-meter public pool, a toddler pool, and a health room. An outdoor terrace will be installed to integrate the inside and outside of the facility. It will be a bright and open facility that can be used comfortably throughout the year.
At the track and field stadium, an athlete lounge with a running station function is installed in the administration building. There will also be a viewing deck, a sky lounge, and a playland for children. The sky lounge will serve as a base for sports and recreation, including a rest area with a shaded roof and an artificial turf area to create a place for citizens to interact.
In addition, running courses in the central and eastern green spaces, footlights and rest areas along the running courses, lawn plazas, parking lots for over 1000 vehicles, etc. will be developed to improve convenience and comfort.






