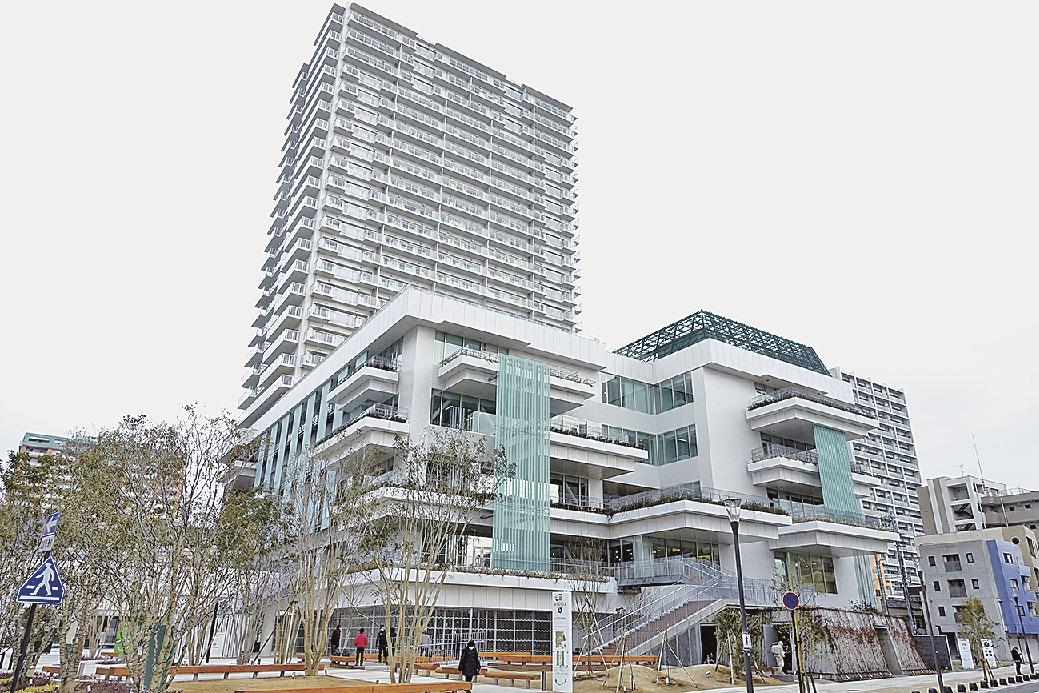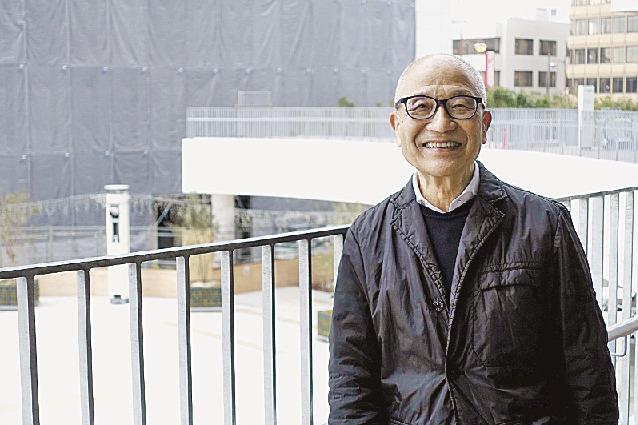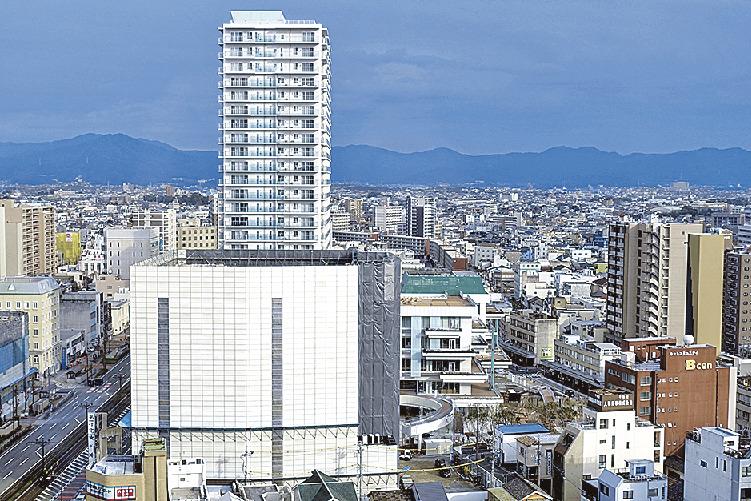[Please subscribe to our Youtube Channel of Pacific Group at
https://www.youtube.com/channel/UCAxje1GxiUpZD6MEcR0f5Jg/videos
We have weekly simple and frank business talk]
Planning for Vân Phong EZ to be revised
To architecture / emCAMPUS (Toyohashi City, Aichi Prefecture), leading block opens

Completed emCAMPUS EAST

Mr. Kitayama (on the deck on the 2nd floor. The existing building being demolished in the back is taken on January 25)

State of the planned site (photographed on January 25)
"EmCAMPUS" being developed by "Toyohashi Ekimae Odori 2-chome District Urban Redevelopment Association" (Chairman Isao Ishiguro) in Toyohashi City, Aichi Prefecture. The leading block opened in November last year, and many citizens are gathering at commercial stores and libraries. The characteristic is the "Machinaka Square", which is set up so that the redevelopment building, the square, and the city are united and connected. What kind of thought did you put in? We interviewed the site with Kojiro Kitayama, the representative of K Planning Office (Setagaya-ku, Tokyo), who is in charge of design and supervision.
The planned site is 81 on Odori 2 in front of the station and about 1.5 hectares. It is close to Toyohashi Station, where JR Tokai Lines including the Tokaido Shinkansen and Nagoya Railroad depart. With the aging of existing facilities, the momentum for urban development has increased, and a redevelopment association was established in 2016. The preceding east wing "EAST" (RC part S structure, 1 basement floor, 24 floors above ground, 2 floors, total 33,429 square meters) was completed last year.
Chubu Gas Real Estate (President Shingo Akama) of the Sala Group (Toyohashi City, Goro Kamino Group Representative and CEO), which develops energy and urban development, participates as a participating union member. "Kojiro Kitayama + K Planning Office" and RIA are in charge of design and supervision, and Kashima, a specific business agent, is in charge of construction.
The concept is "to create a base for his town where everyone plays a leading role and creates his connections." We named it "M Campus" to make it a lifelong campus full of "laughing" (Emu) where you can enjoy food, health, and learning. The east wing is located on the 1st floor above the ground, with stores and restaurants that serve as food transmission bases for the Higashi Mikawa area, such as the city. Houses are located on the 6th to 24th floors. A farm was set up on the roof of the low-rise building.
In the center of the block, an oval-shaped square "Machinaka Square" was set up. Mr. Kitayama explains, "I wanted to integrate the city, the park, and the redevelopment building. I proposed a circular square so that the contact distance would be as long as possible." In the middle of the process, there were plans to set up a long and narrow plaza on the north and south sides, and to consolidate the plazas on the south side. However, in order to enhance the function of creating more interaction and liveliness, a plan was adopted to place a large alley-like plaza between the east and west buildings.
The passage is connected to the main street adjacent to the north side and the roads on the west and south sides, and the square can be seen from outside the block. It is a mechanism that attracts people passing by by feeling the bustle of the square. A deck was set up on the second floor so as to surround the plaza, and it was devised to make the best use of the space three-dimensionally, such as connecting it to the entrance of the library.
A veranda was set up on the square side of the east wing so that it could overlook the square. By creating a protruding part instead of a straight wall, you can see the events in the plaza from the balcony, or conversely, look at the people on the balcony from the plaza. The aim is to "connect the building and the plaza in three dimensions to create a relationship with the city" (Mr. Kitayama). From the lower floor of the veranda, it also has the advantage of being able to be used as a covered terrace.
We also emphasized "maintaining the human scale even if the building becomes large" (Mr. Kitayama). The idea for that is a perforated steel plate with slits studded on the outer wall. "As Breeze Soleil (sunshade), we blocked the west sun and made the building a gentle space with double skin," (Mr. Kitayama). A perforated steel plate was also installed in the part where the air conditioner is installed so that the same image can be obtained from any angle. Actively introduce wall greening in the lower floors. I tried to blend in with the surrounding cityscape.
It is said that the background of the series of ingenuity was the "passion" (Mr. Kitayama) of the people involved, such as the city and the redevelopment union, who had a strong desire to create a lively city. Mr. Kitayama recalls that the city has a department called "Machinaka Revitalization Division" that works on revitalizing the central city area across fields, and "they were able to make adjustments to improve the overall situation without falling into sectionalism."
Sala Group representative and CEO Kamino envisions "people are connected properly, think about the city, and live." Demolition work of the existing building is proceeding locally. In 2012, the west wing "West" (RC structure, 1 basement floor, 16 floors above ground, 2 floors, total 13,840 square meters) will be completed, and the whole is scheduled to be completed. To realize a city full of smiles. The redevelopment project is about to finish.






